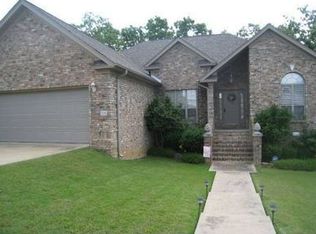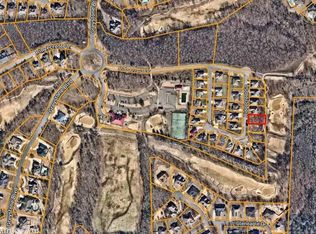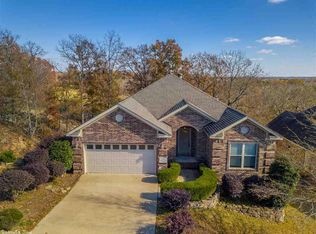Peacefully placed on the golf course on hole 2. Relax on one of the 2 decks facing the course.Mature trees for privacy. 3bds 2 bths . New title flooring in kitchen and baths, new granite counter tops, new poly coat on wood floors. Mostly new paint through out the house. New appliances in kitchen. Newly tiled master shower and door, vanity granite new, guest bath new vanity granite and cabinets. Huge downstairs Bonus room for entertainment. Nicely landscaped with barrier walls.
This property is off market, which means it's not currently listed for sale or rent on Zillow. This may be different from what's available on other websites or public sources.



