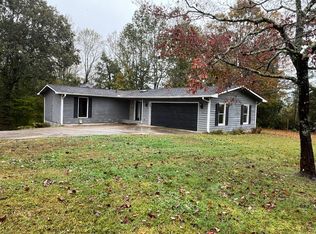Sold
$675,000
136 Ridgecrest Dr, Ball Ground, GA 30107
6beds
3,400sqft
Residential
Built in 1976
1 Acres Lot
$671,500 Zestimate®
$199/sqft
$3,055 Estimated rent
Home value
$671,500
$631,000 - $719,000
$3,055/mo
Zestimate® history
Loading...
Owner options
Explore your selling options
What's special
Welcome to this exceptional custom-built brick ranch, thoughtfully reimagined with top tier finishes throughout. With over 3,400 square feet of beautifully finished living space, this home blends timeless charm with modern upgrades. And let's not forget the in-ground swimming pool, complete with a brand-new vinyl liner—ready for your family to enjoy their own private oasis just in time for summer. Step inside to a welcoming foyer that opens to a spacious family room, highlighted by soaring vaulted tongue-and-groove ceilings, a striking painted brick masonry fireplace, and luxury vinyl plank flooring that flows seamlessly throughout the main level. The open-concept kitchen is a chef's dream, featuring ample cabinetry, granite countertops, and a stunning knotty alder wood island—perfect for gathering and entertaining. Adjacent is a spacious mudroom with a custom-built shoe bench, offering stylish practicality for everyday living. The primary suite is a serene retreat, showcasing vaulted tongue-and-groove ceilings, an expansive walk-in closet, and a luxurious en-suite bathroom with a massive, tiled shower. The fully finished basement is equally impressive, offering a secondary living area, additional bedrooms, and a full bath ideal as an in-law suite, guest quarters, or teen retreat. Highlights include all-new custom cabinetry, granite countertops throughout, new plumbing and lighting fixtures, updated electrical, fresh paint, new drywall, and more. Every detail has been considered in this beautiful custom-built home. Nestled in the heart of the charming town of Ball Ground, this home offers an unbeatable location just under 5 minutes from I-575. You'll enjoy the perfect blend of small-town charm and everyday convenience, all within the highly sought-after Creekview/Creekland school district. This home offers the space, style, and comfort your family has been searching for—don't miss the chance to make it yours!
Zillow last checked: 8 hours ago
Listing updated: October 17, 2025 at 06:12am
Listed by:
Salone Griffin 770-377-5034,
C-21 Lindsey & Pauley
Bought with:
Non NON-MLS MEMBER, 0
NON-MLS OFFICE
Source: NGBOR,MLS#: 416989
Facts & features
Interior
Bedrooms & bathrooms
- Bedrooms: 6
- Bathrooms: 4
- Full bathrooms: 3
- Partial bathrooms: 1
- Main level bedrooms: 3
Primary bedroom
- Level: Main
Heating
- Central, Natural Gas
Cooling
- Central Air
Appliances
- Included: Refrigerator, Range, Oven, Microwave, Dishwasher
- Laundry: Main Level, Mud Room, Laundry Room
Features
- Pantry, Sheetrock, Entrance Foyer, Eat-in Kitchen, High Speed Internet
- Flooring: Tile, Luxury Vinyl
- Windows: Insulated Windows, Vinyl
- Basement: Finished,Full
- Number of fireplaces: 1
- Fireplace features: Ventless, Wood Burning
Interior area
- Total structure area: 3,400
- Total interior livable area: 3,400 sqft
Property
Parking
- Total spaces: 2
- Parking features: Garage, Concrete
- Garage spaces: 2
- Has uncovered spaces: Yes
Features
- Levels: One
- Stories: 1
- Patio & porch: Front Porch, Deck, Covered
- Exterior features: Storage, Private Yard
- Has private pool: Yes
- Pool features: Outdoor Pool
- Fencing: Fenced
- Has view: Yes
- View description: Trees/Woods
- Frontage type: Road
Lot
- Size: 1 Acres
- Topography: Level
Details
- Additional structures: Workshop
- Parcel number: 003N01 114
Construction
Type & style
- Home type: SingleFamily
- Architectural style: Ranch
- Property subtype: Residential
Materials
- Frame, Brick
- Foundation: Permanent
- Roof: Shingle
Condition
- Resale
- New construction: No
- Year built: 1976
Utilities & green energy
- Sewer: Septic Tank
- Water: Public
- Utilities for property: Cable Internet
Community & neighborhood
Location
- Region: Ball Ground
- Subdivision: None
Price history
| Date | Event | Price |
|---|---|---|
| 10/16/2025 | Sold | $675,000-6.2%$199/sqft |
Source: NGBOR #416989 Report a problem | ||
| 10/16/2025 | Pending sale | $719,900$212/sqft |
Source: NGBOR #416989 Report a problem | ||
| 8/25/2025 | Price change | $719,900-4%$212/sqft |
Source: NGBOR #416989 Report a problem | ||
| 8/4/2025 | Price change | $749,900-3.9%$221/sqft |
Source: | ||
| 7/7/2025 | Price change | $779,999-2.4%$229/sqft |
Source: | ||
Public tax history
| Year | Property taxes | Tax assessment |
|---|---|---|
| 2024 | $709 +7% | $128,572 +16.3% |
| 2023 | $663 +15.7% | $110,572 +32.1% |
| 2022 | $573 +2.7% | $83,692 +23.9% |
Find assessor info on the county website
Neighborhood: 30107
Nearby schools
GreatSchools rating
- 6/10Ball Ground Elementary SchoolGrades: PK-5Distance: 0.2 mi
- 7/10Creekland Middle SchoolGrades: 6-8Distance: 7.4 mi
- 9/10Creekview High SchoolGrades: 9-12Distance: 7.3 mi
Get a cash offer in 3 minutes
Find out how much your home could sell for in as little as 3 minutes with a no-obligation cash offer.
Estimated market value$671,500
Get a cash offer in 3 minutes
Find out how much your home could sell for in as little as 3 minutes with a no-obligation cash offer.
Estimated market value
$671,500
