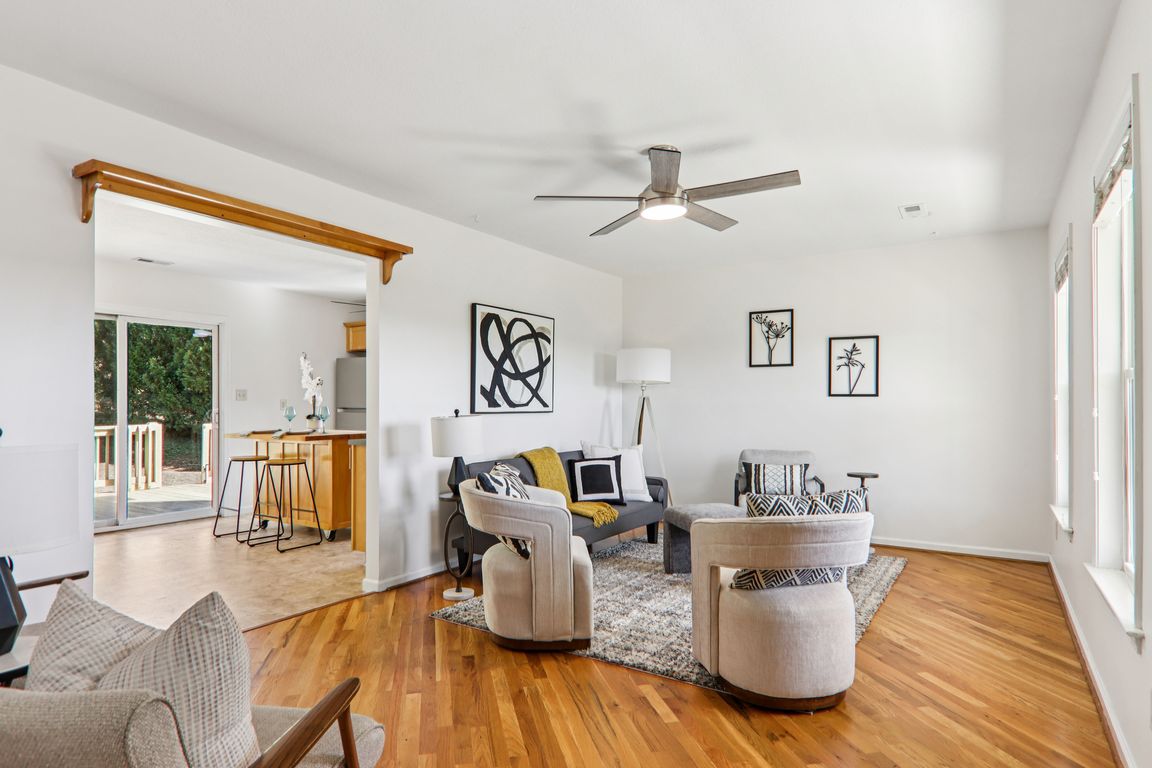
ActivePrice cut: $10K (10/29)
$500,000
3beds
1,809sqft
136 Ridge Brook Dr, Weaverville, NC 28787
3beds
1,809sqft
Single family residence
Built in 2002
0.89 Acres
1 Attached garage space
$276 price/sqft
$500 annually HOA fee
What's special
Brand-new carpetingLong-range mountain viewsFully renovated bathroomsStone patioBeautiful wraparound porchVaulted ceilingsBeautiful hardwood floors
Soak in the long-range mountain views from this beautiful wraparound porch! Freshly renovated home features beautiful hardwood floors and brand-new carpeting on the main level & stairwell while the lower level offers a versatile den, single-car garage, workshop, and generous storage space. Upstairs, you’ll find bedrooms with hardwood floors, vaulted ceilings ...
- 10 days |
- 1,327 |
- 77 |
Source: Canopy MLS as distributed by MLS GRID,MLS#: 4310114
Travel times
Living Room
Kitchen
Primary Bedroom
Zillow last checked: 7 hours ago
Listing updated: 7 hours ago
Listing Provided by:
Laurie Reese laurie@lauriereese.com,
Reese Real Estate Inc
Source: Canopy MLS as distributed by MLS GRID,MLS#: 4310114
Facts & features
Interior
Bedrooms & bathrooms
- Bedrooms: 3
- Bathrooms: 3
- Full bathrooms: 2
- 1/2 bathrooms: 1
- Main level bedrooms: 1
Primary bedroom
- Features: Ceiling Fan(s)
- Level: Main
Bedroom s
- Features: Cathedral Ceiling(s)
- Level: Upper
Bedroom s
- Level: Upper
Bathroom full
- Level: Main
Bathroom half
- Level: Main
Bathroom full
- Level: Upper
Dining area
- Level: Main
Kitchen
- Features: Kitchen Island, Split BR Plan, Storage
- Level: Main
Laundry
- Level: Main
Living room
- Level: Main
Heating
- Heat Pump, Propane, Other
Cooling
- Ceiling Fan(s), Central Air, Heat Pump
Appliances
- Included: Dishwasher, Electric Range, Electric Water Heater, Microwave, Refrigerator, Washer/Dryer
- Laundry: Laundry Closet, Main Level
Features
- Flooring: Carpet, Tile, Linoleum, Wood
- Basement: Basement Garage Door,Basement Shop,Exterior Entry,Partially Finished
Interior area
- Total structure area: 1,499
- Total interior livable area: 1,809 sqft
- Finished area above ground: 1,499
- Finished area below ground: 310
Video & virtual tour
Property
Parking
- Total spaces: 1
- Parking features: Basement, Driveway, Attached Garage, Garage Door Opener, Garage Faces Front
- Attached garage spaces: 1
- Has uncovered spaces: Yes
- Details: Lots of level parking in the back.
Features
- Levels: One and One Half
- Stories: 1.5
- Patio & porch: Covered, Deck, Front Porch, Rear Porch, Side Porch, Wrap Around
- Has view: Yes
- View description: Long Range, Mountain(s), Winter, Year Round
Lot
- Size: 0.89 Acres
- Features: Cleared, Green Area, Hilly, Level, Private, Views
Details
- Parcel number: 973426896100000
- Zoning: OU
- Special conditions: Standard
- Other equipment: Fuel Tank(s)
Construction
Type & style
- Home type: SingleFamily
- Architectural style: Cape Cod,Cottage,Traditional
- Property subtype: Single Family Residence
Materials
- Vinyl
- Roof: Composition
Condition
- New construction: No
- Year built: 2002
Utilities & green energy
- Sewer: Septic Installed
- Water: Well
- Utilities for property: Cable Available, Propane, Underground Utilities
Community & HOA
Community
- Security: Carbon Monoxide Detector(s), Smoke Detector(s)
- Subdivision: Ridge Brook Estates
HOA
- Has HOA: Yes
- HOA fee: $500 annually
- HOA name: Ridge Brook Estates HOA
Location
- Region: Weaverville
Financial & listing details
- Price per square foot: $276/sqft
- Tax assessed value: $329,900
- Annual tax amount: $2,128
- Date on market: 10/22/2025
- Listing terms: Cash,Conventional,FHA,VA Loan
- Road surface type: Asphalt, Brick, Paved