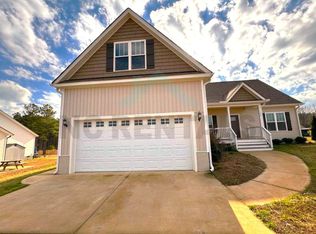Sold for $370,000 on 12/18/24
$370,000
136 Rhododendron Drive, Middlesex, NC 27557
3beds
1,590sqft
Single Family Residence
Built in 2020
1.11 Acres Lot
$371,000 Zestimate®
$233/sqft
$2,004 Estimated rent
Home value
$371,000
$349,000 - $397,000
$2,004/mo
Zestimate® history
Loading...
Owner options
Explore your selling options
What's special
NO CITY TAXES~NO HOA~3RD CAR GARAGE This custom-built ranch home offers a rare blend of comfort, style, and functionality in a desirable location. Whether you're unwinding on the back screened porch, entertaining in the beautifully landscaped backyard, or enjoying the covered front porch this property provides a lifestyle of ease and enjoyment.~Nestled on a spacious lot in a tranquil country setting, yet conveniently close to all amenities, this meticulously crafted ranch home offers comfort, style, and modern convenience. Boasting a thoughtful layout with numerous upgrades, featuring custom blinds, molding and trim details, granite countertops and newly added landscaping, it is perfect for those seeking a blend of luxury and serenity. This beautiful home also features a hot tub hut!
Zillow last checked: 8 hours ago
Listing updated: December 18, 2024 at 10:04am
Listed by:
Joey Millard-Edwards 919-291-1491,
Carolina Realty
Bought with:
A Non Member
A Non Member
Source: Hive MLS,MLS#: 100453781 Originating MLS: Johnston County Association of REALTORS
Originating MLS: Johnston County Association of REALTORS
Facts & features
Interior
Bedrooms & bathrooms
- Bedrooms: 3
- Bathrooms: 2
- Full bathrooms: 2
Primary bedroom
- Level: Primary Living Area
Dining room
- Features: Combination
Heating
- Forced Air, Electric
Cooling
- Central Air
Features
- Walk-in Closet(s), Pantry, Gas Log, Walk-In Closet(s)
- Flooring: Carpet, LVT/LVP, Vinyl
- Has fireplace: Yes
- Fireplace features: Gas Log
Interior area
- Total structure area: 1,590
- Total interior livable area: 1,590 sqft
Property
Parking
- Total spaces: 3
- Parking features: Garage Faces Front, Concrete
Features
- Levels: One
- Stories: 1
- Patio & porch: Patio, Porch, Screened
- Fencing: None
Lot
- Size: 1.11 Acres
- Dimensions: 100 x 480 x 100 x 478
Details
- Parcel number: 11n02045r
- Zoning: RES
- Special conditions: Standard
Construction
Type & style
- Home type: SingleFamily
- Property subtype: Single Family Residence
Materials
- Vinyl Siding
- Foundation: Crawl Space
- Roof: Shingle
Condition
- New construction: No
- Year built: 2020
Utilities & green energy
- Sewer: Septic Tank
- Utilities for property: Water Connected
Community & neighborhood
Location
- Region: Middlesex
- Subdivision: Other
Other
Other facts
- Listing agreement: Exclusive Right To Sell
- Listing terms: Cash,Conventional,FHA,VA Loan
- Road surface type: Paved
Price history
| Date | Event | Price |
|---|---|---|
| 12/18/2024 | Sold | $370,000+1.4%$233/sqft |
Source: | ||
| 11/20/2024 | Pending sale | $364,900$229/sqft |
Source: | ||
| 11/20/2024 | Contingent | $364,900$229/sqft |
Source: | ||
| 10/1/2024 | Price change | $364,900-2.7%$229/sqft |
Source: | ||
| 8/20/2024 | Price change | $374,900-1.3%$236/sqft |
Source: | ||
Public tax history
| Year | Property taxes | Tax assessment |
|---|---|---|
| 2025 | $2,367 +20.8% | $372,770 +54.1% |
| 2024 | $1,960 +1.2% | $241,960 |
| 2023 | $1,936 -4.8% | $241,960 |
Find assessor info on the county website
Neighborhood: 27557
Nearby schools
GreatSchools rating
- 8/10Corinth-Holders Elementary SchoolGrades: PK-5Distance: 3.3 mi
- 5/10Archer Lodge MiddleGrades: 6-8Distance: 7.4 mi
- 6/10Corinth-Holders High SchoolGrades: 9-12Distance: 5.5 mi
Schools provided by the listing agent
- Elementary: Corinth Holders
- Middle: Archer Lodge
- High: Corinth Holders
Source: Hive MLS. This data may not be complete. We recommend contacting the local school district to confirm school assignments for this home.

Get pre-qualified for a loan
At Zillow Home Loans, we can pre-qualify you in as little as 5 minutes with no impact to your credit score.An equal housing lender. NMLS #10287.
