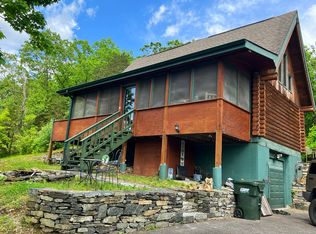Sold for $375,000 on 08/15/25
$375,000
136 Reynolds Bridge Road, Thomaston, CT 06787
4beds
2,015sqft
Multi Family
Built in 1880
-- sqft lot
$357,800 Zestimate®
$186/sqft
$1,804 Estimated rent
Home value
$357,800
$340,000 - $376,000
$1,804/mo
Zestimate® history
Loading...
Owner options
Explore your selling options
What's special
2-family duplex with nicely manicured lawn, 2 porches and a deck. It's a perfect home for extended family or rental income. The Efficiency Apartment on the right offers a kitchen, living room, 1 full bathroom on the lower level and a bedroom on the upper level. The apartment to the left has a living room, large kitchen and dining room area leading out to a deck, full bathroom and access to the basement. The second level has 3 bedrooms and a full bathroom. ASKING FOR HIGHEST AND BEST OFFERS BY MONDAY, JUNE 23RD 2025 AT 1:00pm Shared driveway is owned by back house. map attached. Back house is a separate property NOT included in the sale.
Zillow last checked: 8 hours ago
Listing updated: August 15, 2025 at 01:38pm
Listed by:
Cathy Dupont 860-309-0277,
Stone Crest Realty LLC 860-283-2225
Bought with:
Jessica Fedorich, RES.0829142
Stone Crest Realty LLC
Source: Smart MLS,MLS#: 24104064
Facts & features
Interior
Bedrooms & bathrooms
- Bedrooms: 4
- Bathrooms: 3
- Full bathrooms: 3
Heating
- Forced Air, Gas In Street
Cooling
- Central Air
Appliances
- Included: Gas Water Heater, Water Heater
Features
- Windows: Thermopane Windows
- Basement: Full
- Attic: Access Via Hatch
- Has fireplace: No
Interior area
- Total structure area: 2,015
- Total interior livable area: 2,015 sqft
- Finished area above ground: 2,015
Property
Parking
- Total spaces: 5
- Parking features: None, Off Street, Driveway, Unpaved, Gravel
- Has uncovered spaces: Yes
Features
- Patio & porch: Porch, Deck, Patio
- Exterior features: Sidewalk, Rain Gutters, Lighting, Stone Wall
Lot
- Size: 0.34 Acres
- Features: Level
Details
- Additional structures: Shed(s)
- Parcel number: 876535
- Zoning: RA15
Construction
Type & style
- Home type: MultiFamily
- Architectural style: Units are Side-by-Side
- Property subtype: Multi Family
- Attached to another structure: Yes
Materials
- Vinyl Siding
- Foundation: Stone
- Roof: Asphalt
Condition
- New construction: No
- Year built: 1880
Utilities & green energy
- Sewer: Public Sewer
- Water: Public
Green energy
- Energy efficient items: Windows
Community & neighborhood
Community
- Community features: Park, Playground, Shopping/Mall
Location
- Region: Thomaston
Price history
| Date | Event | Price |
|---|---|---|
| 8/15/2025 | Sold | $375,000+5.6%$186/sqft |
Source: | ||
| 6/18/2025 | Listed for sale | $355,000$176/sqft |
Source: | ||
| 2/26/2021 | Listing removed | -- |
Source: Owner | ||
| 10/20/2018 | Listing removed | $1,000 |
Source: Owner | ||
| 9/26/2018 | Listed for rent | $1,000 |
Source: Owner | ||
Public tax history
| Year | Property taxes | Tax assessment |
|---|---|---|
| 2025 | $5,610 +4.2% | $156,660 |
| 2024 | $5,383 +2.2% | $156,660 |
| 2023 | $5,268 +4.7% | $156,660 |
Find assessor info on the county website
Neighborhood: 06787
Nearby schools
GreatSchools rating
- 4/10Black Rock SchoolGrades: PK-3Distance: 0.4 mi
- 8/10Thomaston High SchoolGrades: 7-12Distance: 0.5 mi
- 4/10Thomaston Center SchoolGrades: 4-6Distance: 1.7 mi
Schools provided by the listing agent
- Elementary: Black Rock
- High: Thomaston
Source: Smart MLS. This data may not be complete. We recommend contacting the local school district to confirm school assignments for this home.

Get pre-qualified for a loan
At Zillow Home Loans, we can pre-qualify you in as little as 5 minutes with no impact to your credit score.An equal housing lender. NMLS #10287.
