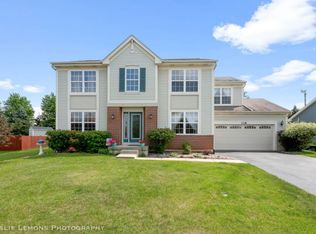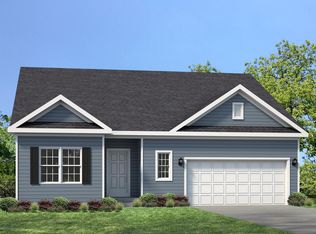Closed
$415,000
136 Reston Ct, Sycamore, IL 60178
4beds
2,630sqft
Single Family Residence
Built in 2015
0.44 Acres Lot
$457,200 Zestimate®
$158/sqft
$2,876 Estimated rent
Home value
$457,200
$434,000 - $480,000
$2,876/mo
Zestimate® history
Loading...
Owner options
Explore your selling options
What's special
BETTER than a new build with TONS of UPGRADES and one of the largest PRIVATE LOTS in Reston Ponds! Easy living awaits you in this one-story Ranch boasting custom craftsmanship and unexpected design features throughout, including stylish wainscoting, shiplap, barn door, and upgraded trim with crown detail. Open concept kitchen presents classic 42" white cabinetry accented with crown molding & contrasting hardware, quartz countertops, subway tile backsplash, high-end stainless steel appliances, pantry closet, breakfast bar island with cross-hatch millwork and LVP flooring that compliments every decor! Spacious Great Room offers a vaulted ceiling and bright windows that flank an exceptional gas fireplace which anchors the main living space and creates a beautiful focal point with glass subway tile and custom painted woodwork. Generous dining area completes the picture with slider doors that overlook an amazing back yard. Desirable split floor plan situates the lovely Primary Suite at one end of the home with THREE closets, vaulted ceiling and ensuite bath with soaker tub and separate shower. Bedrooms #2 and #3 are located at the other end of the home, both include cathedral ceilings, and share an updated bath with white subway tile, farm-style mirror & lighting. FINISHED BASEMENT provides a wide-open Family Room that makes entertaining enjoyable with a convenient kitchenette, 4th bedroom with egress window, and a full bath too! Thoughtfully designed to include storage with built-in shelves and even more space that's perfect as a workout room. Now the Awesome Yard! .....tucked away at the end of a cul-de-sac consists of a PRIVATE .44 Acre fenced lot with no backyard neighbors, mature plantings, a phenomenal 40' stamped patio, fire pit, 10x10 shed, and playset that can stay if you like! "Must-have" main-floor laundry and 3-CAR garage w/heater and junction box available for EV's. This IMPRESSIVE HOME will please you in so many ways, both inside and out - it truly is the the TOTAL package!
Zillow last checked: 8 hours ago
Listing updated: September 29, 2023 at 01:47pm
Listing courtesy of:
Jayne Menne 815-739-2499,
Willow Real Estate, Inc
Bought with:
Michael Davis
Brokerocity Inc
Source: MRED as distributed by MLS GRID,MLS#: 11846294
Facts & features
Interior
Bedrooms & bathrooms
- Bedrooms: 4
- Bathrooms: 3
- Full bathrooms: 3
Primary bedroom
- Features: Flooring (Carpet), Bathroom (Full, Tub & Separate Shwr)
- Level: Main
- Area: 195 Square Feet
- Dimensions: 15X13
Bedroom 2
- Features: Flooring (Carpet)
- Level: Main
- Area: 132 Square Feet
- Dimensions: 12X11
Bedroom 3
- Features: Flooring (Carpet)
- Level: Main
- Area: 132 Square Feet
- Dimensions: 12X11
Bedroom 4
- Features: Flooring (Carpet)
- Level: Basement
- Area: 180 Square Feet
- Dimensions: 15X12
Dining room
- Level: Main
- Dimensions: COMBO
Exercise room
- Level: Basement
- Area: 224 Square Feet
- Dimensions: 16X14
Family room
- Features: Flooring (Carpet)
- Level: Basement
- Area: 729 Square Feet
- Dimensions: 27X27
Foyer
- Level: Main
- Area: 42 Square Feet
- Dimensions: 7X6
Great room
- Features: Window Treatments (All)
- Level: Main
- Area: 276 Square Feet
- Dimensions: 23X12
Kitchen
- Features: Kitchen (Eating Area-Breakfast Bar, Eating Area-Table Space, Island, Pantry-Closet, SolidSurfaceCounter, Updated Kitchen)
- Level: Main
- Area: 300 Square Feet
- Dimensions: 25X12
Laundry
- Level: Main
- Area: 66 Square Feet
- Dimensions: 11X6
Storage
- Level: Basement
- Area: 240 Square Feet
- Dimensions: 20X12
Walk in closet
- Level: Main
- Area: 36 Square Feet
- Dimensions: 6X6
Heating
- Natural Gas
Cooling
- Central Air
Appliances
- Included: Range, Dishwasher, Refrigerator, Disposal, Stainless Steel Appliance(s), Wine Refrigerator, Range Hood, Humidifier
- Laundry: Main Level
Features
- Cathedral Ceiling(s), Dry Bar, 1st Floor Bedroom, 1st Floor Full Bath, Walk-In Closet(s), Open Floorplan, Special Millwork, Pantry
- Flooring: Carpet
- Basement: Finished,Full
- Number of fireplaces: 1
- Fireplace features: Gas Log, Great Room
Interior area
- Total structure area: 2,630
- Total interior livable area: 2,630 sqft
- Finished area below ground: 1,000
Property
Parking
- Total spaces: 3
- Parking features: Asphalt, Garage Door Opener, On Site, Garage Owned, Attached, Garage
- Attached garage spaces: 3
- Has uncovered spaces: Yes
Accessibility
- Accessibility features: No Disability Access
Features
- Stories: 1
- Patio & porch: Patio
- Exterior features: Fire Pit
- Fencing: Fenced,Wood
Lot
- Size: 0.44 Acres
- Dimensions: 54.15X141.65X100.99X123.34X130.15
- Features: Cul-De-Sac
Details
- Additional structures: Shed(s)
- Parcel number: 0905454006
- Special conditions: None
- Other equipment: Ceiling Fan(s), Sump Pump
Construction
Type & style
- Home type: SingleFamily
- Architectural style: Ranch
- Property subtype: Single Family Residence
Materials
- Vinyl Siding
Condition
- New construction: No
- Year built: 2015
Utilities & green energy
- Sewer: Public Sewer
- Water: Public
Community & neighborhood
Security
- Security features: Carbon Monoxide Detector(s)
Community
- Community features: Curbs, Sidewalks, Street Lights, Street Paved
Location
- Region: Sycamore
- Subdivision: Reston Ponds
HOA & financial
HOA
- Has HOA: Yes
- HOA fee: $369 annually
- Services included: None
Other
Other facts
- Listing terms: Conventional
- Ownership: Fee Simple
Price history
| Date | Event | Price |
|---|---|---|
| 9/29/2023 | Sold | $415,000$158/sqft |
Source: | ||
| 8/16/2023 | Listed for sale | $415,000+92.6%$158/sqft |
Source: | ||
| 5/20/2016 | Sold | $215,500-4.2%$82/sqft |
Source: | ||
| 3/26/2016 | Pending sale | $224,900$86/sqft |
Source: Coldwell Banker Honig-Bell #09166044 | ||
| 3/22/2016 | Price change | $224,900-3.3%$86/sqft |
Source: Coldwell Banker Honig-Bell #09166044 | ||
Public tax history
| Year | Property taxes | Tax assessment |
|---|---|---|
| 2024 | $11,284 +44.4% | $143,641 +53.6% |
| 2023 | $7,813 +0.4% | $93,489 +4.8% |
| 2022 | $7,783 +13.8% | $89,224 +14.6% |
Find assessor info on the county website
Neighborhood: 60178
Nearby schools
GreatSchools rating
- 8/10Southeast Elementary SchoolGrades: K-5Distance: 1 mi
- 5/10Sycamore Middle SchoolGrades: 6-8Distance: 2.3 mi
- 8/10Sycamore High SchoolGrades: 9-12Distance: 1.7 mi
Schools provided by the listing agent
- District: 427
Source: MRED as distributed by MLS GRID. This data may not be complete. We recommend contacting the local school district to confirm school assignments for this home.

Get pre-qualified for a loan
At Zillow Home Loans, we can pre-qualify you in as little as 5 minutes with no impact to your credit score.An equal housing lender. NMLS #10287.

