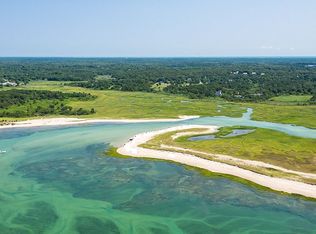Ready to discover one of the best kept secrets on Cape Cod? A private lane leads to a waterfront paradise abutting the famous Brewster Flats, showcasing memorable views of protected marshland & Crows Pasture out to Cape Cod Bay. This privately set 2.3 acre property is surrounded by scenic beauty. Adjacent to Drummer Boy Park & within minutes to the beach, picture yourself fly fishing, kayaking and swimming right in your own backyard and viewing spectacular sunsets. This newer home features state of the art construction and high end features including gas fireplaces, a three season sun room, and several patios and balconies. Want more? A detached four car garage boasts an expandable 980 sq. ft loft, ready to be finished into a fifth bedroom, a private guest quarters, or anything you dream.
This property is off market, which means it's not currently listed for sale or rent on Zillow. This may be different from what's available on other websites or public sources.
