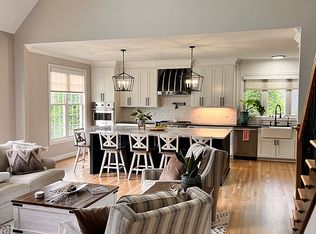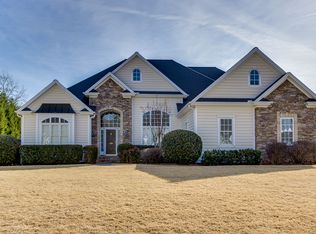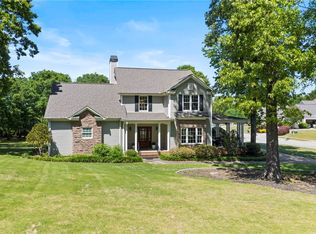Sold for $500,000 on 08/09/24
$500,000
136 Red Maple Cir, Easley, SC 29642
4beds
2,763sqft
Single Family Residence, Residential
Built in 2005
0.42 Acres Lot
$534,600 Zestimate®
$181/sqft
$2,477 Estimated rent
Home value
$534,600
$444,000 - $642,000
$2,477/mo
Zestimate® history
Loading...
Owner options
Explore your selling options
What's special
Seller offering Buydown!!!!!! Save money on your mortgage today!!! Charming 4 Bedroom, 3.5 Bath Home with Bonus Room, Deck, and Saltwater Pool in Watson Grove Welcome to your dream home located in the established and highly sought-after Watson Grove neighborhood of Easley, SC. This stunning 4 bedroom, 3.5 bath residence perfectly blends elegance, comfort, and Southern charm, making it ideal for families and professionals alike. With its close proximity to Clemson University, Greenville, and Lake Hartwell, you'll enjoy the best of both urban and outdoor living. Four generously sized bedrooms including a primary suite on the main floor provides ample space for family, guests, or a home office. Three full baths and a convenient half bath ensure comfort and privacy for everyone. A large bonus room offers versatility for use as a playroom, media room, or additional living space. The beautiful entryway welcomes you with sophistication and Southern charm, setting the tone for the rest of the home. A well-appointed kitchen with modern appliances and plenty of counter space for the home chef. Enjoy the open and airy living spaces that are perfect for entertaining and family gatherings. Step outside onto the spacious deck, perfect for dining and relaxing in the fresh air. Dive into the sparkling in-ground saltwater pool, ideal for summer fun and relaxation. Located near Clemson University, Greenville, and Lake Hartwell, you'll have access to excellent schools, shopping, dining, and recreational activities. Nestled in a friendly and established community, this home offers everything you need for comfortable and stylish living. Don't miss the opportunity to make this exceptional property your own. Schedule a showing today and experience the best of Easley living in Watson Grove! Please ask about our lender incentive Owner is a SC Realtor
Zillow last checked: 8 hours ago
Listing updated: August 12, 2024 at 05:42am
Listed by:
Alexandria Dougherty 864-884-4719,
Realty One Group Freedom
Bought with:
Taylor Mounce
BHHS C.Dan Joyner-Woodruff Rd
Source: Greater Greenville AOR,MLS#: 1528202
Facts & features
Interior
Bedrooms & bathrooms
- Bedrooms: 4
- Bathrooms: 4
- Full bathrooms: 3
- 1/2 bathrooms: 1
- Main level bathrooms: 1
- Main level bedrooms: 1
Primary bedroom
- Area: 299
- Dimensions: 13 x 23
Bedroom 2
- Area: 156
- Dimensions: 12 x 13
Bedroom 3
- Area: 168
- Dimensions: 12 x 14
Bedroom 4
- Area: 168
- Dimensions: 12 x 14
Primary bathroom
- Features: Double Sink, Full Bath, Shower-Separate, Tub-Jetted, Walk-In Closet(s), Multiple Closets
- Level: Main
Dining room
- Area: 168
- Dimensions: 12 x 14
Family room
- Area: 323
- Dimensions: 19 x 17
Kitchen
- Area: 168
- Dimensions: 12 x 14
Living room
- Area: 168
- Dimensions: 12 x 14
Bonus room
- Area: 406
- Dimensions: 29 x 14
Heating
- Forced Air, Natural Gas
Cooling
- Central Air
Appliances
- Included: Dishwasher, Disposal, Dryer, Free-Standing Gas Range, Refrigerator, Washer, Gas Oven, Microwave, Gas Water Heater
- Laundry: 1st Floor, Walk-in, Gas Dryer Hookup, Electric Dryer Hookup, Washer Hookup, Laundry Room
Features
- 2 Story Foyer, Bookcases, High Ceilings, Ceiling Fan(s), Ceiling Smooth, Countertops-Solid Surface, Walk-In Closet(s)
- Flooring: Carpet, Wood, Other
- Windows: Tilt Out Windows
- Basement: None
- Attic: Pull Down Stairs,Storage
- Number of fireplaces: 1
- Fireplace features: Gas Log, Screen, Ventless
Interior area
- Total structure area: 2,763
- Total interior livable area: 2,763 sqft
Property
Parking
- Total spaces: 2
- Parking features: Attached, Garage Door Opener, Side/Rear Entry, Yard Door, Key Pad Entry, Driveway, Circular Driveway, Parking Pad, Concrete
- Attached garage spaces: 2
- Has uncovered spaces: Yes
Features
- Levels: Two
- Stories: 2
- Patio & porch: Deck, Patio
- Has private pool: Yes
- Pool features: In Ground
- Has spa: Yes
- Spa features: Bath
Lot
- Size: 0.42 Acres
- Dimensions: 117 x 135 x 143 x 146
- Features: Corner Lot, Sidewalk, Few Trees, 1/2 Acre or Less
- Topography: Level
Details
- Parcel number: 1870402006
- Other equipment: Dehumidifier
Construction
Type & style
- Home type: SingleFamily
- Architectural style: Traditional
- Property subtype: Single Family Residence, Residential
Materials
- Brick Veneer, Vinyl Siding
- Foundation: Crawl Space, Sump Pump
- Roof: Architectural
Condition
- Year built: 2005
Utilities & green energy
- Sewer: Public Sewer
- Water: Public
- Utilities for property: Cable Available, Underground Utilities
Community & neighborhood
Security
- Security features: Smoke Detector(s)
Community
- Community features: Clubhouse, Street Lights, Pool, Sidewalks
Location
- Region: Easley
- Subdivision: Watson Grove
Price history
| Date | Event | Price |
|---|---|---|
| 8/9/2024 | Sold | $500,000-3.5%$181/sqft |
Source: | ||
| 6/13/2024 | Contingent | $518,000$187/sqft |
Source: | ||
| 5/31/2024 | Listed for sale | $518,000+83.7%$187/sqft |
Source: | ||
| 6/26/2013 | Sold | $282,000-0.7%$102/sqft |
Source: | ||
| 6/14/2013 | Listed for sale | $284,000$103/sqft |
Source: Allen Tate #1254566 Report a problem | ||
Public tax history
| Year | Property taxes | Tax assessment |
|---|---|---|
| 2024 | -- | $14,530 |
| 2023 | $4,479 +3% | $14,530 |
| 2022 | $4,349 +9.8% | $14,530 +24.4% |
Find assessor info on the county website
Neighborhood: 29642
Nearby schools
GreatSchools rating
- NAConcrete Primary SchoolGrades: PK-2Distance: 3.3 mi
- 7/10Powdersville Middle SchoolGrades: 6-8Distance: 3.3 mi
- 9/10Powdersville HighGrades: 9-12Distance: 3.4 mi
Schools provided by the listing agent
- Elementary: Concrete
- Middle: Powdersville
- High: Powdersville
Source: Greater Greenville AOR. This data may not be complete. We recommend contacting the local school district to confirm school assignments for this home.
Get a cash offer in 3 minutes
Find out how much your home could sell for in as little as 3 minutes with a no-obligation cash offer.
Estimated market value
$534,600
Get a cash offer in 3 minutes
Find out how much your home could sell for in as little as 3 minutes with a no-obligation cash offer.
Estimated market value
$534,600


