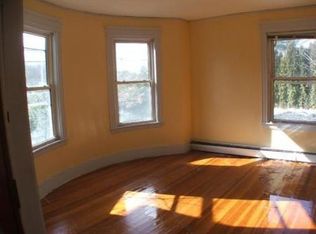"Uniquely Spectacular" best describes this coastal contemporary styled COMPLETE GUT REHAB Ranch home! The open flow sun filled floor plan features a crisp, clean and bright island kitchen fully appointed w/GE Profile stainless steel appliances and designer marble surface, stunning cathedral living room w/wood burning fireplace, master suite w/dual walk-in closets, oversized walk-in tiled shower and double vanity, second bedroom w/French doors and walk-in closet can also be used as a formal dining room. Lower level family room, office and full bath w/tiled walk-in shower. Special attention to detail throughout this home shows the moment you enter. Stunning high end wood flooring, beamed and trimmed cathedral ceiling, crown moldings, custom designed cabinetry. C/vac, alarm, 2 zone heat and a/c. Paver driveway and rear patio. Professionally landscaped fully fenced yard w/irrigation. ALL NEW this home was gutted to the core and built like NEW CONSTRUCTION. Easy access to 95/2 and Pike!
This property is off market, which means it's not currently listed for sale or rent on Zillow. This may be different from what's available on other websites or public sources.
