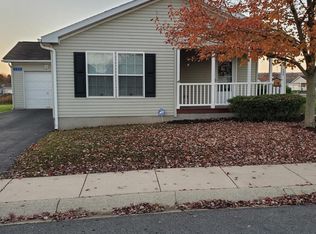Sold for $276,500
$276,500
136 Random Rd, Douglassville, PA 19518
3beds
1,400sqft
Manufactured Home
Built in 2007
-- sqft lot
$296,300 Zestimate®
$198/sqft
$2,143 Estimated rent
Home value
$296,300
$279,000 - $311,000
$2,143/mo
Zestimate® history
Loading...
Owner options
Explore your selling options
What's special
Welcome to 136 Random Road in Douglas Townships "Douglass Village" active 55+ community. This 3 bedroom, 2 full bath manufactured ranch style home offers 1400 square feet of absolute move in ready one floor living area. A nice covered front porch welcomes you and is sure to provide hours of good conversation with friends and family. Step inside to the spacious living room with new luxury vinyl plank flooring that stretches into the adjoining dining room and hallway. Just beyond the dining room, you'll find the sure to please white full eat-in kitchen. Kitchen features include island, quartz tops, tile backsplash and the new stainless steel full appliance package remains plus sliders to the rear patio -a perfect spot for summer grilling. You'll love the owners suite which includes a walk-in closet and tiled custom walk-in shower with glass surround. 2 generous sized bedrooms and a second full tub shower hall bath completes this home. All this plus custom lighting, freshly painted, new flooring, 2 car garage, hi efficiency gas HVAC, laundry room and custom molding trim. Nothing to do but enjoy! Schedule today! Lot lease includes trash, snow on streets and sidewalks, grass cutting, clubhouse, gym, gathering room and heated pool.
Zillow last checked: 8 hours ago
Listing updated: September 11, 2023 at 07:20am
Listed by:
Ed Spayd 610-670-2770,
RE/MAX Of Reading
Bought with:
Jennifer Davidheiser, RS297577
The Real Estate Professionals-Pottstown
Source: Bright MLS,MLS#: PABK2031568
Facts & features
Interior
Bedrooms & bathrooms
- Bedrooms: 3
- Bathrooms: 2
- Full bathrooms: 2
- Main level bathrooms: 2
- Main level bedrooms: 3
Basement
- Area: 0
Heating
- Forced Air, Natural Gas
Cooling
- Central Air, Electric
Appliances
- Included: Gas Water Heater
- Laundry: Main Level
Features
- Flooring: Engineered Wood, Ceramic Tile, Carpet
- Has basement: No
- Has fireplace: No
Interior area
- Total structure area: 1,400
- Total interior livable area: 1,400 sqft
- Finished area above ground: 1,400
- Finished area below ground: 0
Property
Parking
- Total spaces: 4
- Parking features: Garage Faces Front, Garage Door Opener, Inside Entrance, Oversized, Other, Attached, Driveway, On Street
- Attached garage spaces: 2
- Uncovered spaces: 2
Accessibility
- Accessibility features: None
Features
- Levels: One
- Stories: 1
- Pool features: None
Details
- Additional structures: Above Grade, Below Grade
- Parcel number: 41537418303700T76
- Zoning: RES
- Special conditions: Standard
Construction
Type & style
- Home type: MobileManufactured
- Architectural style: Ranch/Rambler
- Property subtype: Manufactured Home
Materials
- Vinyl Siding
- Foundation: Crawl Space
- Roof: Architectural Shingle
Condition
- Very Good
- New construction: No
- Year built: 2007
Utilities & green energy
- Sewer: Public Sewer
- Water: Public
Community & neighborhood
Senior living
- Senior community: Yes
Location
- Region: Douglassville
- Subdivision: Douglass Village
- Municipality: DOUGLAS TWP
HOA & financial
HOA
- Has HOA: Yes
- HOA fee: $650 monthly
- Amenities included: Pool
- Services included: Pool(s), Maintenance Grounds, Snow Removal
- Association name: DOUGLASS VILLAGE
Other
Other facts
- Listing agreement: Exclusive Right To Sell
- Ownership: Fee Simple
Price history
| Date | Event | Price |
|---|---|---|
| 9/11/2023 | Sold | $276,500+0.5%$198/sqft |
Source: | ||
| 7/27/2023 | Pending sale | $275,000$196/sqft |
Source: | ||
| 7/26/2023 | Listing removed | $275,000$196/sqft |
Source: | ||
| 7/17/2023 | Listed for sale | $275,000+66.8%$196/sqft |
Source: | ||
| 3/8/2020 | Listing removed | $164,900$118/sqft |
Source: Keller Williams Realty Group #PABK353078 Report a problem | ||
Public tax history
| Year | Property taxes | Tax assessment |
|---|---|---|
| 2025 | $2,650 +5% | $57,300 |
| 2024 | $2,525 +3.7% | $57,300 |
| 2023 | $2,434 +2.1% | $57,300 |
Find assessor info on the county website
Neighborhood: 19518
Nearby schools
GreatSchools rating
- NAPine Forge El SchoolGrades: K-5Distance: 2.2 mi
- 6/10Boyertown Area Jhs-WestGrades: 6-8Distance: 6.2 mi
- 6/10Boyertown Area Senior High SchoolGrades: PK,9-12Distance: 6.7 mi
Schools provided by the listing agent
- High: Boyertown Area Senior
- District: Boyertown Area
Source: Bright MLS. This data may not be complete. We recommend contacting the local school district to confirm school assignments for this home.
