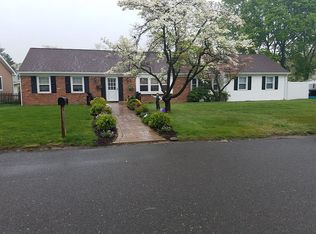Classic Style~Expanded Ranch on Highly Desired Princeton Ave. Minutes to Windward Park, Boardwalk, Beaches, Shore amenities & more! This Multiple Lot, Blockwide property with Brick exterior, Lg screened in back Porch to Relax & Enjoy, Inside features Open layout Kitchen w/plenty of Cabinets, Stainless Steel Appliances & Dining Area, Living Rm w/Fireplace. Formal Dining Rm leads to Sunporch & Outside to Huge Yard~Perfect for Entertaining! Master Suite has Private Bathroom w/shower, down the hall are 2 additional Bedrooms & Updated Full Bath. Finished BSMT has Family Rm or Theater Rm & even a Bonus Rm/ Office/Guest quarters & Laundry Rm. Central Air, HWBB, Wood Floors, Newer Windows & Updated Bathrooms. Build Up/Expansion potential or Subdivide & build more homes with proper variance. 2021-06-24
This property is off market, which means it's not currently listed for sale or rent on Zillow. This may be different from what's available on other websites or public sources.

