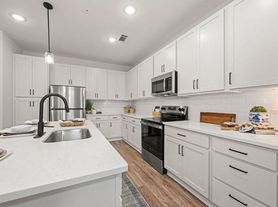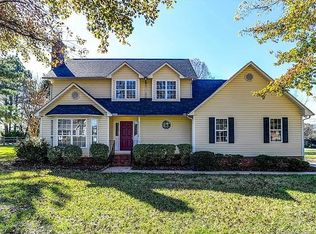Stunning WATERFRONT home with boat slip and an array of community amenities, including a pool, game courts, and walking trails. Luxury features, hardwood flooring throughout the main areas, molding, a stone backsplash, and a fireplace surround, complemented by covered back deck offering breathtaking water views. The spacious open floor plan features bright modern lighting, a large kitchen island, and a ceramic apron sink. The primary en-suite on the main level includes a sizable walk-in closet, dual vanities, tiled glass shower, and a deep soaking tub. 2-car garage entry, with laundry on the main level near the primary suite. The upper level opens to a versatile loft space, an additional en-suite bedroom with a full bath and walk-in closet, a 3rd bedroom, a third full hall bathroom, and a large bonus room with a closet which can be used as an additional bedroom. The home is fully furnished, including kitchenware, washer/dryer. The owner also to add a boat lift soon. Lawn care included
House for rent
$6,000/mo
136 Preston Rd, Mooresville, NC 28117
3beds
2,811sqft
Price may not include required fees and charges.
Single family residence
Available now
-- Pets
-- A/C
In unit laundry
-- Parking
-- Heating
What's special
Fireplace surroundWaterfront homeBright modern lightingBoat slipVersatile loft spaceLarge bonus roomHardwood flooring
- 124 days |
- -- |
- -- |
Travel times
Looking to buy when your lease ends?
Consider a first-time homebuyer savings account designed to grow your down payment with up to a 6% match & 3.83% APY.
Facts & features
Interior
Bedrooms & bathrooms
- Bedrooms: 3
- Bathrooms: 4
- Full bathrooms: 3
- 1/2 bathrooms: 1
Appliances
- Included: Dishwasher, Dryer, Microwave, Stove, Washer
- Laundry: In Unit
Features
- Walk In Closet
Interior area
- Total interior livable area: 2,811 sqft
Property
Parking
- Details: Contact manager
Features
- Exterior features: Lawn Care included in rent, Walk In Closet
Details
- Parcel number: 4648594000000
Construction
Type & style
- Home type: SingleFamily
- Property subtype: Single Family Residence
Community & HOA
Location
- Region: Mooresville
Financial & listing details
- Lease term: Contact For Details
Price history
| Date | Event | Price |
|---|---|---|
| 10/16/2025 | Price change | $6,000-13%$2/sqft |
Source: Zillow Rentals | ||
| 8/19/2025 | Price change | $6,900-8%$2/sqft |
Source: Zillow Rentals | ||
| 6/21/2025 | Listed for rent | $7,500$3/sqft |
Source: Canopy MLS as distributed by MLS GRID #4273663 | ||
| 6/20/2025 | Sold | $899,000-5.3%$320/sqft |
Source: | ||
| 5/17/2025 | Listed for sale | $949,000+41.9%$338/sqft |
Source: | ||

