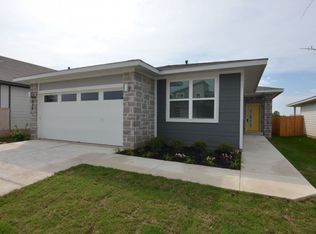Nestled in the welcoming community of Summerlyn West, discover the inviting residence located at 136 Prairie Falcon Way. An attractive home in move in condition. Imagine beginning your day in the thoughtfully designed bathroom, where a tiled walk-in shower offers a refreshing start, and the double vanity provides ample space, ensuring a smooth and harmonious morning routine. The heart of this residence is undoubtedly the kitchen, where culinary aspirations come to life amidst the elegance of stone countertops and the classic appeal of shaker cabinets; the backsplash lends a touch of refinement, while the kitchen peninsula creates a natural gathering spot, perfect for casual meals or engaging conversations. The residence includes four bedrooms, offering comfortable retreats for rest and rejuvenation, and three bathrooms, providing convenience and privacy for all. A laundry room adds to the functionality of the property, making household tasks easier. Step outside to discover a fenced backyard, providing a secure and private space for outdoor enjoyment, and a patio, ideal for relaxing or entertaining. The convenience of a two-space garage complements the residential area, offering ease of parking and storage. The walk-in closet adds a touch of luxury, providing ample space for organization and personal style. This home presents a wonderful opportunity to embrace a comfortable and convenient lifestyle in a desirable location. Pet friendly! All approved applicants are required to go through our pet screening service whether or not they have pets. A Resident Benefit Package is also required please inquire for full details.
House for rent
$2,150/mo
136 Prairie Falcon Way, Leander, TX 78641
4beds
2,034sqft
Price is base rent and doesn't include required fees.
Singlefamily
Available now
Cats, dogs OK
Electric
Electric dryer hookup laundry
4 Garage spaces parking
Electric, central
What's special
Four bedroomsThree bathroomsTwo-space garageShaker cabinetsFenced backyardKitchen peninsulaStone countertops
- 3 days
- on Zillow |
- -- |
- -- |
Travel times
Facts & features
Interior
Bedrooms & bathrooms
- Bedrooms: 4
- Bathrooms: 3
- Full bathrooms: 3
Heating
- Electric, Central
Cooling
- Electric
Appliances
- Included: Dishwasher, Disposal, Microwave, Oven, WD Hookup
- Laundry: Electric Dryer Hookup, Hookups, Laundry Room, Main Level, Washer Hookup
Features
- 2 Primary Baths, Breakfast Bar, Crown Molding, Electric Dryer Hookup, Entrance Foyer, Granite Counters, Multi-level Floor Plan, Storage, WD Hookup, Walk In Closet, Walk-In Closet(s), Washer Hookup
- Flooring: Carpet, Wood
Interior area
- Total interior livable area: 2,034 sqft
Property
Parking
- Total spaces: 4
- Parking features: Garage, Covered
- Has garage: Yes
- Details: Contact manager
Features
- Stories: 2
- Exterior features: Contact manager
- Has view: Yes
- View description: Contact manager
Construction
Type & style
- Home type: SingleFamily
- Property subtype: SingleFamily
Materials
- Roof: Composition,Shake Shingle
Condition
- Year built: 2022
Community & HOA
Location
- Region: Leander
Financial & listing details
- Lease term: Negotiable
Price history
| Date | Event | Price |
|---|---|---|
| 5/15/2025 | Listed for rent | $2,150-10.4%$1/sqft |
Source: Unlock MLS #5973195 | ||
| 10/7/2022 | Listing removed | -- |
Source: Zillow Rental Network Premium | ||
| 9/17/2022 | Price change | $2,400-11.1%$1/sqft |
Source: Zillow Rental Network Premium | ||
| 9/12/2022 | Listed for rent | $2,700$1/sqft |
Source: Zillow Rental Network Premium | ||
| 9/9/2022 | Sold | -- |
Source: Agent Provided | ||
![[object Object]](https://photos.zillowstatic.com/fp/7ce4164f6b370be7523a629130b111d2-p_i.jpg)
