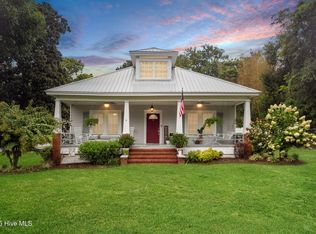Sold for $248,000 on 09/05/25
$248,000
136 Phillips Street, Cameron, NC 28326
2beds
1,191sqft
Single Family Residence
Built in 1930
0.44 Acres Lot
$249,000 Zestimate®
$208/sqft
$1,461 Estimated rent
Home value
$249,000
$222,000 - $279,000
$1,461/mo
Zestimate® history
Loading...
Owner options
Explore your selling options
What's special
This lovely 1930 cottage has amazing interior architectural features. It's is located in the Cameron Historic District, just one block from the center of Cameron's bi annual Antique Fair. Only 45 minutes from Raleigh, 30 minutes from Fort Bragg, and 15 minutes from horse country in Southern Pines. The main house has a welcoming Foyer and a fabulous Living Room with original wood floors and incredible DOMED ceiling. The Kitchen has been updated with newer cabinets, butcher block countertops, a four-door refrigerator, gas range and porcelain tile backsplash. You can relax or entertain on the wide rear deck, or in the stunning octagonal Sun Room! The bedrooms are roomy and well-appointed, with nice closet space and lots of natural light. Recent updates include tub/shower with barn doors, lavatory and bluetooth Fan/light in the tiled bath.
HVAC in 2024, water heater in 2025, roof in 2020. A very large detached Workshop/Garage/apartment has great potential. (This lovely non-residential space includes a full Kitchen, bathroom and separate electric meter, and its own mailing address, 166 McPherson Street.) The building shares the home's water service and is tied into the home's 2 BR septic system. No record with Environmental Health. Seller is working to correct items noted on a recent home inspection (HVAC, framing, foundation, etc.) Inspection report is available to all buyers for review.
Zillow last checked: 8 hours ago
Listing updated: September 09, 2025 at 12:31pm
Listed by:
Christine Sellers 910-295-1600,
Assist-2-Sell
Bought with:
A Non Member
A Non Member
Source: Hive MLS,MLS#: 100503978 Originating MLS: Mid Carolina Regional MLS
Originating MLS: Mid Carolina Regional MLS
Facts & features
Interior
Bedrooms & bathrooms
- Bedrooms: 2
- Bathrooms: 2
- Full bathrooms: 2
Bedroom 1
- Level: Main
- Dimensions: 16 x 15
Bedroom 2
- Level: Main
- Dimensions: 12 x 11
Kitchen
- Description: Greenhouse window
- Level: Main
- Dimensions: 12 x 12
Living room
- Description: Domed ceiling
- Level: Main
- Dimensions: 16 x 15
Sunroom
- Description: Octagon
- Level: Main
- Dimensions: 11 x 11
Heating
- Heat Pump, Electric
Cooling
- Central Air, Heat Pump
Appliances
- Included: Gas Cooktop, Built-In Microwave, Refrigerator, Range, Dishwasher
- Laundry: In Hall
Features
- Master Downstairs, High Ceilings, Ceiling Fan(s), Workshop
- Flooring: LVT/LVP, Wood
- Doors: Thermal Doors
- Windows: Thermal Windows
- Has fireplace: No
- Fireplace features: None
Interior area
- Total structure area: 1,191
- Total interior livable area: 1,191 sqft
Property
Parking
- Total spaces: 8
- Parking features: Circular Driveway, Additional Parking, Gravel, Aggregate
- Uncovered spaces: 8
Features
- Levels: One
- Stories: 1
- Patio & porch: Covered, Deck, Porch
- Exterior features: Thermal Doors
- Fencing: Back Yard,Partial,Privacy
Lot
- Size: 0.44 Acres
- Dimensions: 100 x 190 x 100 x 190
- Features: Corner Lot
Details
- Additional structures: Workshop
- Parcel number: 00990040
- Zoning: R-20
- Special conditions: Standard
Construction
Type & style
- Home type: SingleFamily
- Property subtype: Single Family Residence
Materials
- Vinyl Siding
- Foundation: Crawl Space
- Roof: Architectural Shingle
Condition
- New construction: No
- Year built: 1930
Utilities & green energy
- Sewer: Septic Tank
- Water: Public
- Utilities for property: Water Available
Community & neighborhood
Location
- Region: Cameron
- Subdivision: Downtown
Other
Other facts
- Listing agreement: Exclusive Right To Sell
- Listing terms: Cash,Conventional,FHA,USDA Loan,VA Loan
- Road surface type: Paved
Price history
| Date | Event | Price |
|---|---|---|
| 9/5/2025 | Sold | $248,000+61%$208/sqft |
Source: | ||
| 12/6/2024 | Sold | $154,000+40%$129/sqft |
Source: Public Record | ||
| 6/24/2021 | Sold | $110,000+29.4%$92/sqft |
Source: | ||
| 6/29/2012 | Sold | $85,000+2.4%$71/sqft |
Source: Public Record | ||
| 3/31/2005 | Sold | $83,000-19.9%$70/sqft |
Source: Public Record | ||
Public tax history
| Year | Property taxes | Tax assessment |
|---|---|---|
| 2024 | $1,387 -2.1% | $150,370 |
| 2023 | $1,417 +37.5% | $150,370 -0.5% |
| 2022 | $1,031 -2.2% | $151,190 +61.3% |
Find assessor info on the county website
Neighborhood: 28326
Nearby schools
GreatSchools rating
- 7/10Cameron Elementary SchoolGrades: K-5Distance: 0.5 mi
- 6/10Crain's Creek Middle SchoolGrades: 6-8Distance: 4 mi
- 7/10Union Pines High SchoolGrades: 9-12Distance: 5.1 mi
Schools provided by the listing agent
- Elementary: Cameron Elementary
- Middle: Crain's Creek Middle
- High: Union Pines High
Source: Hive MLS. This data may not be complete. We recommend contacting the local school district to confirm school assignments for this home.

Get pre-qualified for a loan
At Zillow Home Loans, we can pre-qualify you in as little as 5 minutes with no impact to your credit score.An equal housing lender. NMLS #10287.
Sell for more on Zillow
Get a free Zillow Showcase℠ listing and you could sell for .
$249,000
2% more+ $4,980
With Zillow Showcase(estimated)
$253,980
