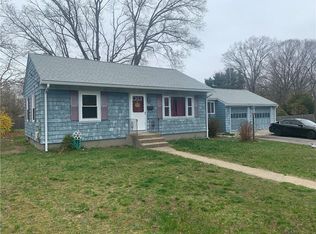Sold for $440,000 on 06/06/25
$440,000
136 Phillips Ave, Warwick, RI 02888
3beds
1,584sqft
Single Family Residence
Built in 1958
8,276 Square Feet Lot
$445,000 Zestimate®
$278/sqft
$2,950 Estimated rent
Home value
$445,000
$405,000 - $490,000
$2,950/mo
Zestimate® history
Loading...
Owner options
Explore your selling options
What's special
Welcome home to this charming, one-level ranch nestled in a peaceful cul-de-sac in the heart of Norwood — a neighborhood known for its community spirit and local events! This beautifully maintained home offers 3 spacious bedrooms and 1 full bath, with hardwood flooring throughout and LVP in the kitchen.The kitchen features custom cabinetry, new stainless steel appliances, a garbage disposal, ceiling fan, and updated plumbing. Featuring a very cozy living room with a fireplace and bay windows, perfect for relaxing or entertaining. The finished basement offers additional living space with vinyl flooring, recessed lighting, and washer/dryer hookups — ideal for a playroom, office, or media space. Outside, enjoy a fully fenced-in yard, a back deck, two powered sheds, and a newer roof. Other upgrades include a new oil tank, 200-amp updated electrical, tankless water heater, and baseboard heating. This one won’t last — a perfect blend of comfort, updates and a fantastic location!
Zillow last checked: 8 hours ago
Listing updated: June 06, 2025 at 12:04pm
Listed by:
Kade Phillips 617-712-5582,
RE/MAX Legacy 508-946-1661,
Chelsea McLaughlin 508-369-3979
Bought with:
Chelsea McLaughlin
RE/MAX Legacy
Source: MLS PIN,MLS#: 73368497
Facts & features
Interior
Bedrooms & bathrooms
- Bedrooms: 3
- Bathrooms: 1
- Full bathrooms: 1
- Main level bathrooms: 1
- Main level bedrooms: 3
Primary bedroom
- Features: Ceiling Fan(s), Flooring - Hardwood, Window(s) - Picture
- Level: Main,First
Bedroom 2
- Features: Ceiling Fan(s), Closet, Flooring - Hardwood, Window(s) - Picture
- Level: Main,First
Bedroom 3
- Features: Ceiling Fan(s), Closet, Flooring - Hardwood, Window(s) - Picture
- Level: Main,First
Bathroom 1
- Features: Bathroom - Full, Bathroom - Tiled With Tub & Shower, Flooring - Stone/Ceramic Tile, Window(s) - Picture, Countertops - Stone/Granite/Solid
- Level: Main,First
Family room
- Features: Flooring - Vinyl, Window(s) - Picture, Exterior Access, Recessed Lighting
- Level: Basement
Kitchen
- Features: Ceiling Fan(s), Flooring - Vinyl, Window(s) - Picture, Kitchen Island, Cabinets - Upgraded, Stainless Steel Appliances, Lighting - Overhead
- Level: Main,First
Living room
- Features: Flooring - Hardwood, Window(s) - Bay/Bow/Box, Window(s) - Picture, Exterior Access
- Level: Main,First
Heating
- Baseboard, Oil
Cooling
- None
Appliances
- Laundry: In Basement
Features
- Basement: Full,Partially Finished,Walk-Out Access
- Number of fireplaces: 1
- Fireplace features: Living Room
Interior area
- Total structure area: 1,584
- Total interior livable area: 1,584 sqft
- Finished area above ground: 1,056
- Finished area below ground: 528
Property
Parking
- Total spaces: 4
- Parking features: Paved
- Uncovered spaces: 4
Features
- Patio & porch: Deck - Wood
- Exterior features: Deck - Wood, Storage, Fenced Yard
- Fencing: Fenced/Enclosed,Fenced
Lot
- Size: 8,276 sqft
- Features: Cul-De-Sac
Details
- Parcel number: 383130
- Zoning: A7
Construction
Type & style
- Home type: SingleFamily
- Architectural style: Ranch
- Property subtype: Single Family Residence
Materials
- Foundation: Concrete Perimeter
- Roof: Shingle
Condition
- Year built: 1958
Utilities & green energy
- Electric: 200+ Amp Service
- Sewer: Public Sewer
- Water: Public
Community & neighborhood
Community
- Community features: Shopping, Park, Highway Access, House of Worship, Public School
Location
- Region: Warwick
Price history
| Date | Event | Price |
|---|---|---|
| 6/6/2025 | Sold | $440,000+2.3%$278/sqft |
Source: MLS PIN #73368497 | ||
| 5/2/2025 | Listed for sale | $429,900-2.3%$271/sqft |
Source: MLS PIN #73368497 | ||
| 5/1/2025 | Listing removed | $439,900$278/sqft |
Source: | ||
| 4/26/2025 | Price change | $439,900-1.1%$278/sqft |
Source: | ||
| 4/4/2025 | Listed for sale | $444,900+44.4%$281/sqft |
Source: | ||
Public tax history
| Year | Property taxes | Tax assessment |
|---|---|---|
| 2025 | $3,816 | $263,700 |
| 2024 | $3,816 +2% | $263,700 |
| 2023 | $3,742 +5.7% | $263,700 +39.5% |
Find assessor info on the county website
Neighborhood: 02888
Nearby schools
GreatSchools rating
- 6/10Norwood SchoolGrades: K-5Distance: 0.2 mi
- 4/10Warwick Veterans Jr. High SchoolGrades: 6-8Distance: 3.2 mi
- 7/10Pilgrim High SchoolGrades: 9-12Distance: 0.9 mi

Get pre-qualified for a loan
At Zillow Home Loans, we can pre-qualify you in as little as 5 minutes with no impact to your credit score.An equal housing lender. NMLS #10287.
Sell for more on Zillow
Get a free Zillow Showcase℠ listing and you could sell for .
$445,000
2% more+ $8,900
With Zillow Showcase(estimated)
$453,900