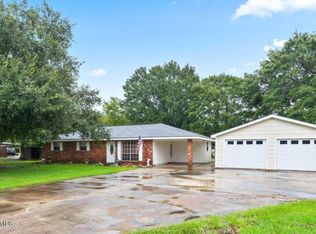Beautiful 3 bedroom 2 bath home completely renovated in 2016. Updates include new kitchen with granite slab counters, kitchen cabinets, stainless steel appliances with gas range, large center island with room for bar stool seating overlooking large backyard and large walk-in pantry with built-ins. Kitchen opens to large living area for easy entertaining. New sun-room off of kitchen with French doors accessing covered patio and back yard with new wood privacy fence. Commercial grade wood laminate and luxury vinyl tile through-out home. New bathrooms with basin sinks, slab granite counters and stained wood cabinets with lots of storage. Large bedrooms with walk-in closets. En-suite bath in Master bedroom with beautiful tile shower and river rock floor. New ceilings with smooth finish, new doors and new walls through-out home painted in neutral tone that will compliment any decor. New architectural shingled roof, HVAC system and gas Water Heater. Large laundry room with built-in cabinets. New Hardiplank siding and new stained shutters. Large covered carport for 2 cars connects to covered patio for oversized outdoor entertaining space. Home is located in lovely and quiet neighborhood on a dead end road and is minutes from Lafayette. Duson address but located in Lafayette Parish. Home or neighborhood did NOT FLOOD during 2016 flood and is not in a flood zone. This home is a must see!
This property is off market, which means it's not currently listed for sale or rent on Zillow. This may be different from what's available on other websites or public sources.
