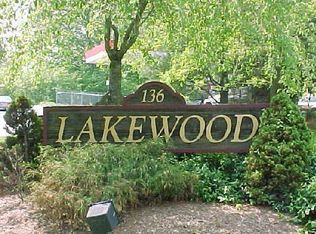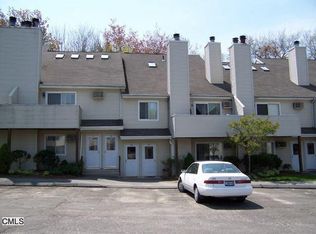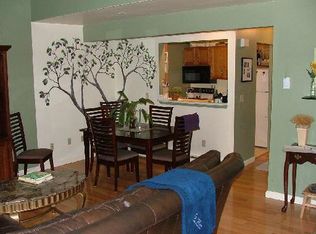Spacious Townhome in the popular & well kept Lakewood complex. Light and Bright layout w/ almost 1650 sq ft. Ample Living Room with Western Views, Vaulted Ceilings, Skylight, Fireplace & Slider to upper level deck. Spacious Kitchen with Plenty of Storage, updated quartz countertops and appliances. Adjoining Dining Area has plenty of room for entertaining or family game night. Public record says 2 bedrooms but Main level office/den has closet, private entrance to Full Bath and window overlooking wooded area in back. Upper level features a Generous Master Bedroom with Vanity Sink, Walk-In Closet and En-Suite Bath. 2nd Bedroom and Laundry Closet completes this level. Other Updates include Thermopane Windows, Hot Water Heater and Neutral Carpeting Throughout. Includes Assigned Parking space, plenty of Guest parking & Additional Assigned Storage in Building next door. Community Pool and Dog Walking Area too! Lakewood is a desirable complex on the Danbury/New Fairfield Town Line offering a Great Commuting Location, is conveniently located to schools, shopping, restaurants, Candlewood Lake, and entertainment, yet provides a serene and peaceful setting for you to make your home!
This property is off market, which means it's not currently listed for sale or rent on Zillow. This may be different from what's available on other websites or public sources.


