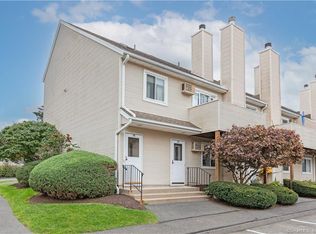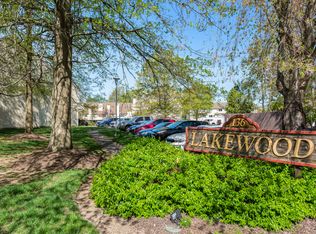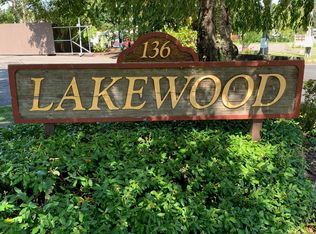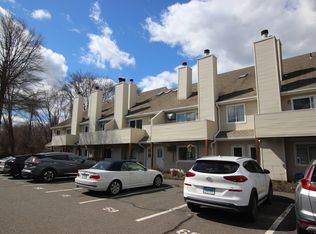Sold for $295,000
$295,000
136 Pembroke Road #64, Danbury, CT 06811
2beds
1,608sqft
Condominium, Townhouse
Built in 1985
-- sqft lot
$350,700 Zestimate®
$183/sqft
$2,753 Estimated rent
Home value
$350,700
$330,000 - $372,000
$2,753/mo
Zestimate® history
Loading...
Owner options
Explore your selling options
What's special
Discover the simplicity of condo living in Danbury, CT. Lakewood Villa is in the northern section of Danbury, nestled in picturesque surroundings close to New Fairfield. This upper level, townhome-style unit has vaulted ceiling in the very large living room, access to a private deck off the living room, a very large kitchen-dining room, and a half bath on the main level. You’ll find the two bedrooms, full bath, and laundry closet on the upper level. All windows and the slider have been upgraded to highly efficient thermal glass. Your reserved parking space is just feet from the front door. These condos offer a seamless blend of modern convenience and suburban tranquility. Enjoy a maintenance-free lifestyle with easy access to Danbury's cultural gems, shopping, and dining, you'll relish both urban delights and a serene retreat. Whether you're a young professional seeking a vibrant community or a retiree aiming for hassle-free living with a pool, these Danbury condos provide the perfect answer. Experience a harmonious balance between city excitement and suburban relaxation in this charming Connecticut locale.
Zillow last checked: 8 hours ago
Listing updated: October 30, 2023 at 12:51pm
Listed by:
Jean Flynn 203-350-9839,
Luks Realty 203-746-0535
Bought with:
Cheryl [CAB] Boyd, RES.0783334
William Raveis Real Estate
Source: Smart MLS,MLS#: 170598538
Facts & features
Interior
Bedrooms & bathrooms
- Bedrooms: 2
- Bathrooms: 2
- Full bathrooms: 1
- 1/2 bathrooms: 1
Primary bedroom
- Features: Walk-In Closet(s), Wall/Wall Carpet
- Level: Upper
- Area: 196 Square Feet
- Dimensions: 14 x 14
Bedroom
- Features: Wall/Wall Carpet
- Level: Upper
- Area: 140 Square Feet
- Dimensions: 10 x 14
Bathroom
- Features: Half Bath
- Level: Main
Bathroom
- Features: Tub w/Shower, Tile Floor
- Level: Upper
- Area: 50 Square Feet
- Dimensions: 5 x 10
Kitchen
- Features: Breakfast Bar, Ceiling Fan(s), Dining Area, Laminate Floor
- Level: Main
- Area: 330 Square Feet
- Dimensions: 20 x 16.5
Living room
- Features: Cathedral Ceiling(s), Balcony/Deck, Ceiling Fan(s), Fireplace, Walk-In Closet(s), Wall/Wall Carpet
- Level: Main
- Area: 346.5 Square Feet
- Dimensions: 16.5 x 21
Heating
- Baseboard, Electric
Cooling
- Ceiling Fan(s), Wall Unit(s)
Appliances
- Included: Electric Range, Oven/Range, Microwave, Range Hood, Refrigerator, Dishwasher, Washer, Dryer, Water Heater
- Laundry: Upper Level
Features
- Basement: Storage Space
- Attic: None
- Number of fireplaces: 1
- Common walls with other units/homes: End Unit
Interior area
- Total structure area: 1,608
- Total interior livable area: 1,608 sqft
- Finished area above ground: 1,608
- Finished area below ground: 0
Property
Parking
- Parking features: Paved, Parking Lot
Features
- Stories: 2
- Patio & porch: Deck
- Exterior features: Sidewalk
- Has private pool: Yes
- Pool features: In Ground
Lot
- Features: Few Trees
Details
- Parcel number: 71098
- Zoning: res
Construction
Type & style
- Home type: Condo
- Architectural style: Townhouse
- Property subtype: Condominium, Townhouse
- Attached to another structure: Yes
Materials
- Vinyl Siding
Condition
- New construction: No
- Year built: 1985
Utilities & green energy
- Sewer: Public Sewer
- Water: Public
Community & neighborhood
Location
- Region: Danbury
- Subdivision: Pembroke
HOA & financial
HOA
- Has HOA: Yes
- HOA fee: $324 monthly
- Amenities included: Guest Parking, Pool, Management
- Services included: Maintenance Grounds, Trash, Snow Removal, Water, Pool Service, Road Maintenance
Price history
| Date | Event | Price |
|---|---|---|
| 10/30/2023 | Sold | $295,000-1.5%$183/sqft |
Source: | ||
| 10/13/2023 | Pending sale | $299,500$186/sqft |
Source: | ||
| 9/20/2023 | Listed for sale | $299,500+18.9%$186/sqft |
Source: | ||
| 10/4/2004 | Sold | $251,900+50.4%$157/sqft |
Source: | ||
| 1/2/2002 | Sold | $167,500$104/sqft |
Source: | ||
Public tax history
Tax history is unavailable.
Neighborhood: 06811
Nearby schools
GreatSchools rating
- 4/10Pembroke SchoolGrades: K-5Distance: 0.6 mi
- 2/10Broadview Middle SchoolGrades: 6-8Distance: 3.1 mi
- 2/10Danbury High SchoolGrades: 9-12Distance: 1.9 mi
Schools provided by the listing agent
- Elementary: Pembroke
- High: Danbury
Source: Smart MLS. This data may not be complete. We recommend contacting the local school district to confirm school assignments for this home.
Get pre-qualified for a loan
At Zillow Home Loans, we can pre-qualify you in as little as 5 minutes with no impact to your credit score.An equal housing lender. NMLS #10287.
Sell with ease on Zillow
Get a Zillow Showcase℠ listing at no additional cost and you could sell for —faster.
$350,700
2% more+$7,014
With Zillow Showcase(estimated)$357,714



