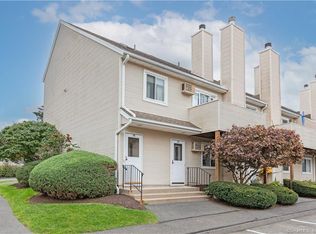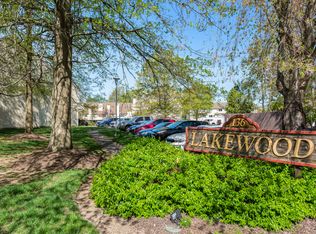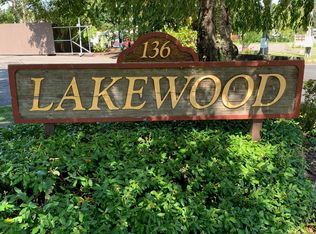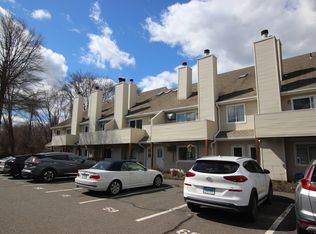Sold for $295,000
$295,000
136 Pembroke Road #8-68, Danbury, CT 06811
2beds
1,642sqft
Condominium, Townhouse
Built in 1985
-- sqft lot
$310,000 Zestimate®
$180/sqft
$3,142 Estimated rent
Home value
$310,000
$276,000 - $347,000
$3,142/mo
Zestimate® history
Loading...
Owner options
Explore your selling options
What's special
Two bedroom PLUS den townhouse! Large living room with cathedral ceiling, ceiling fan, fireplace & deck. Stroll into the open kitchen offering white cabinets with granite counters & breakfast bar open to a spacious dining room. The den/office is also on the main level next to the powder room. The primary & guest room are on the upper level. The primary bedroom has a private vanity & walk in closet. The laundry is conveniently located upstairs near the bedrooms. The hot water heater was replaced 9/24. Living room AC unit 9/24. Park directly in front of your door. Lakewood has an easy NY or down county commute!
Zillow last checked: 8 hours ago
Listing updated: November 20, 2024 at 06:00pm
Listed by:
Carrie Barry 203-947-4545,
Coldwell Banker Realty 203-790-9500
Bought with:
Jorge Sousa, REB.0759128
Clearview Realty LLC
Source: Smart MLS,MLS#: 24048961
Facts & features
Interior
Bedrooms & bathrooms
- Bedrooms: 2
- Bathrooms: 2
- Full bathrooms: 1
- 1/2 bathrooms: 1
Primary bedroom
- Features: Dressing Room, Walk-In Closet(s), Wall/Wall Carpet
- Level: Upper
- Area: 208 Square Feet
- Dimensions: 13 x 16
Bedroom
- Features: Wall/Wall Carpet
- Level: Upper
- Area: 160 Square Feet
- Dimensions: 10 x 16
Bathroom
- Level: Upper
Bathroom
- Level: Main
Dining room
- Features: Laminate Floor
- Level: Main
- Area: 120 Square Feet
- Dimensions: 10 x 12
Kitchen
- Features: Breakfast Bar, Granite Counters, Vinyl Floor
- Level: Main
- Area: 195 Square Feet
- Dimensions: 13 x 15
Living room
- Features: Cathedral Ceiling(s), Balcony/Deck, Ceiling Fan(s), Fireplace, Sliders, Wall/Wall Carpet
- Level: Main
- Area: 357 Square Feet
- Dimensions: 17 x 21
Office
- Features: Wall/Wall Carpet
- Level: Main
- Area: 132 Square Feet
- Dimensions: 11 x 12
Heating
- Baseboard, Electric
Cooling
- Wall Unit(s)
Appliances
- Included: Electric Range, Refrigerator, Dishwasher, Washer, Dryer, Electric Water Heater, Water Heater
- Laundry: Upper Level
Features
- Basement: None
- Attic: None
- Number of fireplaces: 1
Interior area
- Total structure area: 1,642
- Total interior livable area: 1,642 sqft
- Finished area above ground: 1,642
Property
Parking
- Total spaces: 1
- Parking features: None, Paved, Assigned
Features
- Stories: 2
- Patio & porch: Deck
- Has private pool: Yes
- Pool features: In Ground
Lot
- Features: Wooded, Level
Details
- Parcel number: 71102
- Zoning: CN20
Construction
Type & style
- Home type: Condo
- Architectural style: Townhouse
- Property subtype: Condominium, Townhouse
Materials
- Vinyl Siding
Condition
- New construction: No
- Year built: 1985
Utilities & green energy
- Sewer: Public Sewer
- Water: Public
Community & neighborhood
Location
- Region: Danbury
- Subdivision: Pembroke
HOA & financial
HOA
- Has HOA: Yes
- HOA fee: $387 monthly
- Amenities included: Pool
- Services included: Maintenance Grounds, Snow Removal, Water, Sewer, Pest Control, Pool Service, Road Maintenance
Price history
| Date | Event | Price |
|---|---|---|
| 4/7/2025 | Listing removed | $3,200$2/sqft |
Source: Zillow Rentals Report a problem | ||
| 1/8/2025 | Listed for rent | $3,200+82.9%$2/sqft |
Source: Zillow Rentals Report a problem | ||
| 11/20/2024 | Sold | $295,000-4.8%$180/sqft |
Source: | ||
| 10/8/2024 | Price change | $309,900-3.2%$189/sqft |
Source: | ||
| 9/28/2024 | Listed for sale | $320,000+19%$195/sqft |
Source: | ||
Public tax history
| Year | Property taxes | Tax assessment |
|---|---|---|
| 2025 | $5,248 +2.3% | $210,000 |
| 2024 | $5,132 +4.8% | $210,000 |
| 2023 | $4,899 +45.6% | $210,000 +76.2% |
Find assessor info on the county website
Neighborhood: 06811
Nearby schools
GreatSchools rating
- 4/10Pembroke SchoolGrades: K-5Distance: 0.6 mi
- 2/10Broadview Middle SchoolGrades: 6-8Distance: 3.1 mi
- 2/10Danbury High SchoolGrades: 9-12Distance: 1.9 mi
Schools provided by the listing agent
- Elementary: Pembroke
- High: Danbury
Source: Smart MLS. This data may not be complete. We recommend contacting the local school district to confirm school assignments for this home.
Get pre-qualified for a loan
At Zillow Home Loans, we can pre-qualify you in as little as 5 minutes with no impact to your credit score.An equal housing lender. NMLS #10287.
Sell with ease on Zillow
Get a Zillow Showcase℠ listing at no additional cost and you could sell for —faster.
$310,000
2% more+$6,200
With Zillow Showcase(estimated)$316,200



