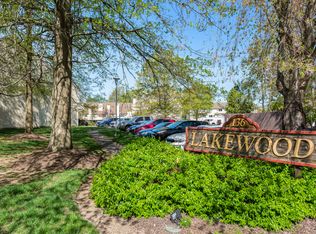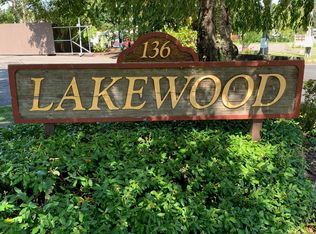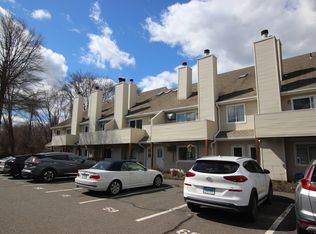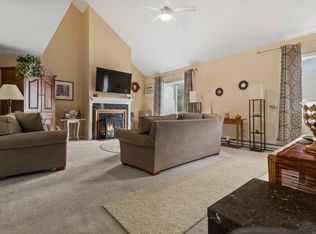Sold for $300,000
$300,000
136 Pembroke Road #5-38, Danbury, CT 06811
2beds
1,608sqft
Condominium, Townhouse
Built in 1985
-- sqft lot
$336,300 Zestimate®
$187/sqft
$2,952 Estimated rent
Home value
$336,300
$319,000 - $353,000
$2,952/mo
Zestimate® history
Loading...
Owner options
Explore your selling options
What's special
Nestled in the heart of a charming complex, this 2-bedroom, 2 bathroom condo offers a wonderful blend of comfort, style and convenience. Providing 1,600 square feet of living space, this end unit is a true gem. This home features a high ceiling living room and entertaining space, two generously-sized bedrooms providing ample relaxing space and a terrace to enjoy savoring a morning cup of coffee, evening glass of wine or hosting gatherings with family and friends. (The main level den can serve as a 3rd bedroom.) Parking is a breeze with the private covered and secure one bay garage, designated parking spot for the home in front and 10 visitor spots close by. Enjoy the privacy of being an end unit with abundance of natural light and a unique sense of convenience. The well maintained community offers walking trails for you and your dog as well as a beautiful in ground pool for the whole family. Close proximity to shopping, dining, and major transportation routes.
Zillow last checked: 8 hours ago
Listing updated: February 23, 2024 at 09:01pm
Listed by:
Kathy Vescera 203-733-7474,
Keller Williams Realty 203-438-9494,
Alex Capozzoli 203-241-9035,
Keller Williams Realty
Bought with:
Joan Oricchio, REB.0512530
Berkshire Hathaway NE Prop.
Source: Smart MLS,MLS#: 170604565
Facts & features
Interior
Bedrooms & bathrooms
- Bedrooms: 2
- Bathrooms: 2
- Full bathrooms: 1
- 1/2 bathrooms: 1
Primary bedroom
- Features: Walk-In Closet(s), Wall/Wall Carpet
- Level: Upper
- Area: 266 Square Feet
- Dimensions: 14 x 19
Bedroom
- Features: Wall/Wall Carpet
- Level: Upper
- Area: 160 Square Feet
- Dimensions: 10 x 16
Den
- Features: Walk-In Closet(s)
- Level: Main
Dining room
- Features: Hardwood Floor
- Level: Main
- Area: 170 Square Feet
- Dimensions: 10 x 17
Kitchen
- Level: Main
- Area: 121 Square Feet
- Dimensions: 11 x 11
Living room
- Features: Balcony/Deck, Fireplace, Wall/Wall Carpet
- Level: Main
- Area: 357 Square Feet
- Dimensions: 17 x 21
Heating
- Baseboard, Zoned, Electric
Cooling
- Wall Unit(s)
Appliances
- Included: Oven/Range, Refrigerator, Dishwasher, Washer, Dryer, Water Heater
- Laundry: Upper Level
Features
- Basement: None
- Attic: None
- Number of fireplaces: 1
- Common walls with other units/homes: End Unit
Interior area
- Total structure area: 1,608
- Total interior livable area: 1,608 sqft
- Finished area above ground: 1,608
Property
Parking
- Total spaces: 1
- Parking features: Garage, Paved, Assigned
- Garage spaces: 1
Features
- Stories: 2
- Patio & porch: Deck
- Has private pool: Yes
Details
- Parcel number: 71069
- Zoning: CN20
Construction
Type & style
- Home type: Condo
- Architectural style: Townhouse
- Property subtype: Condominium, Townhouse
- Attached to another structure: Yes
Materials
- Vinyl Siding
Condition
- New construction: No
- Year built: 1985
Utilities & green energy
- Sewer: Public Sewer
- Water: Public
Community & neighborhood
Community
- Community features: Library, Medical Facilities, Private School(s), Shopping/Mall, Tennis Court(s)
Location
- Region: Danbury
- Subdivision: Padanaram
HOA & financial
HOA
- Has HOA: Yes
- HOA fee: $345 monthly
- Amenities included: Pool
- Services included: Trash, Snow Removal, Water, Sewer
Price history
| Date | Event | Price |
|---|---|---|
| 1/31/2024 | Sold | $300,000+3.8%$187/sqft |
Source: | ||
| 12/31/2023 | Pending sale | $289,000$180/sqft |
Source: | ||
| 10/25/2023 | Contingent | $289,000$180/sqft |
Source: | ||
| 10/17/2023 | Listed for sale | $289,000+18%$180/sqft |
Source: | ||
| 10/6/2008 | Sold | $245,000+113%$152/sqft |
Source: Public Record Report a problem | ||
Public tax history
| Year | Property taxes | Tax assessment |
|---|---|---|
| 2025 | $4,660 +2.2% | $186,480 |
| 2024 | $4,558 +4.8% | $186,480 |
| 2023 | $4,351 +30.5% | $186,480 +57.9% |
Find assessor info on the county website
Neighborhood: 06811
Nearby schools
GreatSchools rating
- 4/10Pembroke SchoolGrades: K-5Distance: 0.6 mi
- 2/10Broadview Middle SchoolGrades: 6-8Distance: 3.1 mi
- 2/10Danbury High SchoolGrades: 9-12Distance: 1.9 mi
Schools provided by the listing agent
- High: Danbury
Source: Smart MLS. This data may not be complete. We recommend contacting the local school district to confirm school assignments for this home.
Get pre-qualified for a loan
At Zillow Home Loans, we can pre-qualify you in as little as 5 minutes with no impact to your credit score.An equal housing lender. NMLS #10287.
Sell for more on Zillow
Get a Zillow Showcase℠ listing at no additional cost and you could sell for .
$336,300
2% more+$6,726
With Zillow Showcase(estimated)$343,026



