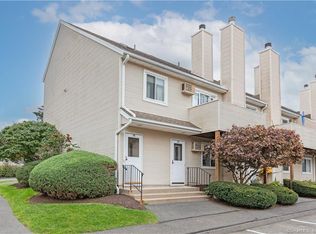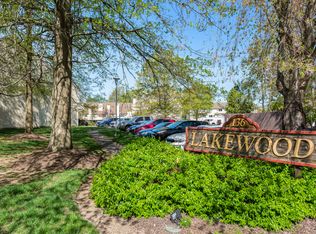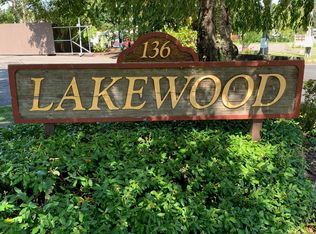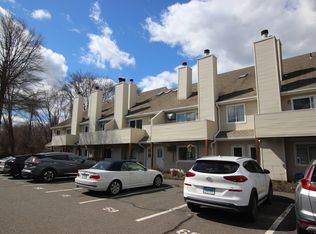Sold for $340,000
$340,000
136 Pembroke Road #2-12, Danbury, CT 06811
2beds
1,608sqft
Condominium, Townhouse
Built in 1985
-- sqft lot
$355,500 Zestimate®
$211/sqft
$2,887 Estimated rent
Home value
$355,500
$316,000 - $398,000
$2,887/mo
Zestimate® history
Loading...
Owner options
Explore your selling options
What's special
Nestled in a serene corner of Danbury, this charming end-unit townhouse offers a perfect blend of comfort and convenience. Boasting 1,608 square feet of living space, this home features two bedrooms, one full bathroom, and one half bathroom, providing ample room for relaxation and daily life. Step inside to discover a welcoming atmosphere, highlighted by a cathedral ceiling in the living room that creates an airy, spacious feel. Recently updated with new windows, a new sliding door leading out to the deck, and many other updates; this home is flooded with natural light and is extremely energy efficient. The thoughtful layout ensures privacy and functionality for all residents. Outside, the complex offers a refreshing pool, perfect for those warm Connecticut summers. The property's location is ideal for commuters, with easy access to transportation routes, including a nearby train station for seamless trips to New York City. Nature enthusiasts will appreciate the proximity to Candlewood Point Beach, offering opportunities for outdoor recreation and lakeside relaxation. For everyday conveniences, a plethora of stores and restaurants are just a short drive away.This townhouse presents an excellent opportunity for those seeking a low-maintenance lifestyle without sacrificing space or amenities. Whether you're a first-time homebuyer, downsizing, or just looking for the perfect place to call home, this unit offers comfort, style, and practicality in a desirable Danbury location.
Zillow last checked: 8 hours ago
Listing updated: November 26, 2024 at 06:10pm
Listed by:
Michele Isenberg 203-885-9642,
William Raveis Real Estate 203-794-9494
Bought with:
Michele Isenberg, REB.0795348
William Raveis Real Estate
Source: Smart MLS,MLS#: 24055673
Facts & features
Interior
Bedrooms & bathrooms
- Bedrooms: 2
- Bathrooms: 2
- Full bathrooms: 1
- 1/2 bathrooms: 1
Primary bedroom
- Features: Walk-In Closet(s)
- Level: Upper
- Area: 224 Square Feet
- Dimensions: 14 x 16
Bedroom
- Level: Upper
- Area: 176 Square Feet
- Dimensions: 11 x 16
Bathroom
- Level: Main
- Area: 24 Square Feet
- Dimensions: 6 x 4
Bathroom
- Features: Tub w/Shower
- Level: Upper
- Area: 50 Square Feet
- Dimensions: 10 x 5
Dining room
- Level: Main
- Area: 110 Square Feet
- Dimensions: 11 x 10
Kitchen
- Level: Main
- Area: 121 Square Feet
- Dimensions: 11 x 11
Living room
- Features: Cathedral Ceiling(s), Balcony/Deck, Fireplace, Sliders
- Level: Main
- Area: 400 Square Feet
- Dimensions: 25 x 16
Other
- Level: Main
- Area: 153 Square Feet
- Dimensions: 9 x 17
Heating
- Baseboard, Electric
Cooling
- Ceiling Fan(s), Wall Unit(s)
Appliances
- Included: Oven/Range, Refrigerator, Dishwasher, Washer, Dryer, Water Heater
- Laundry: Upper Level
Features
- Basement: None
- Attic: None
- Number of fireplaces: 1
- Common walls with other units/homes: End Unit
Interior area
- Total structure area: 1,608
- Total interior livable area: 1,608 sqft
- Finished area above ground: 1,608
Property
Parking
- Total spaces: 1
- Parking features: None, Parking Lot, Assigned
Features
- Stories: 2
- Patio & porch: Deck
- Has private pool: Yes
- Pool features: In Ground
Lot
- Features: Level
Details
- Parcel number: 71025
- Zoning: CN20
Construction
Type & style
- Home type: Condo
- Architectural style: Townhouse
- Property subtype: Condominium, Townhouse
- Attached to another structure: Yes
Materials
- Vinyl Siding
Condition
- New construction: No
- Year built: 1985
Utilities & green energy
- Sewer: Public Sewer
- Water: Public
Community & neighborhood
Community
- Community features: Golf, Health Club, Lake, Library, Medical Facilities, Park, Near Public Transport, Shopping/Mall
Location
- Region: Danbury
- Subdivision: Pembroke
HOA & financial
HOA
- Has HOA: Yes
- HOA fee: $345 monthly
- Amenities included: Management
- Services included: Maintenance Grounds, Trash, Snow Removal, Water, Sewer, Pool Service, Road Maintenance, Insurance
Price history
| Date | Event | Price |
|---|---|---|
| 11/26/2024 | Sold | $340,000-6.8%$211/sqft |
Source: | ||
| 10/28/2024 | Listed for sale | $364,900+40.4%$227/sqft |
Source: | ||
| 8/13/2021 | Sold | $259,900$162/sqft |
Source: | ||
| 7/9/2021 | Pending sale | $259,900$162/sqft |
Source: | ||
| 6/14/2021 | Contingent | $259,900$162/sqft |
Source: | ||
Public tax history
| Year | Property taxes | Tax assessment |
|---|---|---|
| 2025 | $4,660 +2.2% | $186,480 |
| 2024 | $4,558 +4.8% | $186,480 |
| 2023 | $4,351 +30.5% | $186,480 +57.9% |
Find assessor info on the county website
Neighborhood: 06811
Nearby schools
GreatSchools rating
- 4/10Pembroke SchoolGrades: K-5Distance: 0.6 mi
- 2/10Broadview Middle SchoolGrades: 6-8Distance: 3.1 mi
- 2/10Danbury High SchoolGrades: 9-12Distance: 1.9 mi
Get pre-qualified for a loan
At Zillow Home Loans, we can pre-qualify you in as little as 5 minutes with no impact to your credit score.An equal housing lender. NMLS #10287.
Sell with ease on Zillow
Get a Zillow Showcase℠ listing at no additional cost and you could sell for —faster.
$355,500
2% more+$7,110
With Zillow Showcase(estimated)$362,610



