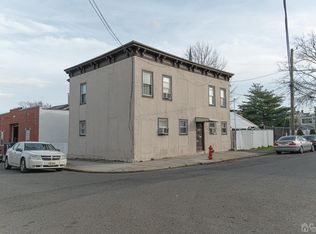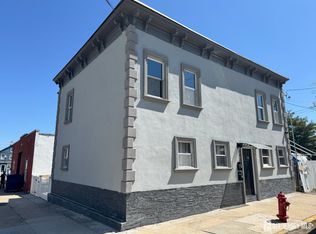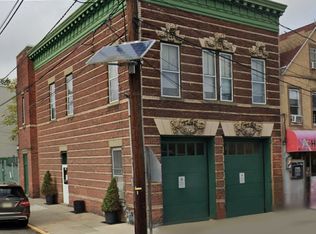Sold for $559,900 on 04/29/24
$559,900
136 Pearl Pl, Perth Amboy, NJ 08861
4beds
2baths
1,566sqft
Multi Family
Built in 2007
-- sqft lot
$607,600 Zestimate®
$358/sqft
$3,353 Estimated rent
Home value
$607,600
$565,000 - $656,000
$3,353/mo
Zestimate® history
Loading...
Owner options
Explore your selling options
What's special
Come visit this charming 2-family home in Perth Amboy, offering comfortable living and convenience. 1st floor unit offer 2 bedroom with 1 bath, updated eat in kitchen with stainless steel appliances just installed 2 years, washer and dryer hook up. 2nd floor unit offer 2 bedroom, den/office, 1 bath, washer and dryer, eat in kitchen with island, stainless steel appliances. The 2nd floor has been updated with all smart appliances and nest to control the air/heat. Both units has central air/heat, separate meter and 2 air condensers, separate gas. The hallways has just been updated and painted. 3 car parking. property is situated in a prime location, this home is strategically close to major highways, facilitating easy commuting. Enjoy proximity to shopping centers and various transportation options, making daily life more convenient. Whether you're looking for a cozy residence or a savvy investment property, this 2-family home in Perth Amboy is sure to capture your interest.
Zillow last checked: 8 hours ago
Listing updated: April 30, 2024 at 07:21am
Listed by:
KEKE C. WILKINS,
KELLER WILLIAMS ELITE REALTORS 732-549-1998
Source: All Jersey MLS,MLS#: 2408348R
Facts & features
Interior
Bedrooms & bathrooms
- Bedrooms: 4
- Bathrooms: 2
Heating
- Forced Air
Cooling
- A/C Central - All, Unit 1(A/C Central), Unit 2(A/C Central)
Appliances
- Included: Water Heater(Gas), Water Heater, Unit 1(Range/Oven, Refrigerator), Unit 2(Dryer, Range/Oven, Refrigerator, Washer)
Features
- Unit 1(2 Bedrooms, Kitchen, Laundry Hookup, 1 Bath, Living Room), Unit 2(2 Bedrooms, Kitchen, 1 Bath, Living Room, Den/Family Room)
- Windows: Blinds
- Basement: Slab Only
Interior area
- Total structure area: 1,566
- Total interior livable area: 1,566 sqft
Property
Parking
- Parking features: 3-4 Car Parking
Accessibility
- Accessibility features: Unit 1 Accessibility Features, Unit 2 Accessibility Features
Features
- Stories: 2
- Exterior features: Blinds
Lot
- Size: 3,454 sqft
- Dimensions: 72.00 x 0.00
- Features: Near Train, Irregular Lot
Details
- Parcel number: 160024800000001303
- Zoning: C-1
Construction
Type & style
- Home type: MultiFamily
- Property subtype: Multi Family
Materials
- Roof: Asphalt
Condition
- Year built: 2007
Utilities & green energy
- Gas: Natural Gas
- Sewer: Public Sewer
- Water: Private
- Utilities for property: Underground Utilities
Community & neighborhood
Location
- Region: Perth Amboy
Other
Other facts
- Ownership: Fee Simple
Price history
| Date | Event | Price |
|---|---|---|
| 4/29/2024 | Sold | $559,900$358/sqft |
Source: | ||
| 3/18/2024 | Contingent | $559,900$358/sqft |
Source: | ||
| 3/3/2024 | Listed for sale | $559,900+47.7%$358/sqft |
Source: | ||
| 2/25/2021 | Sold | $379,000+5.3%$242/sqft |
Source: | ||
| 12/14/2020 | Listed for sale | $359,900+1310.4%$230/sqft |
Source: HOWARD HANNA RAND REALTY #3683177 | ||
Public tax history
| Year | Property taxes | Tax assessment |
|---|---|---|
| 2024 | $10,071 +0.2% | $333,800 |
| 2023 | $10,051 +1.2% | $333,800 |
| 2022 | $9,931 -0.1% | $333,800 |
Find assessor info on the county website
Neighborhood: 08861
Nearby schools
GreatSchools rating
- 4/10Edward J Patten Elementary SchoolGrades: K-4Distance: 0.1 mi
- 5/10Samuel E Shull Middle SchoolGrades: 5-8Distance: 0.6 mi
- 1/10Perth Amboy High SchoolGrades: 9-12Distance: 0.5 mi
Get a cash offer in 3 minutes
Find out how much your home could sell for in as little as 3 minutes with a no-obligation cash offer.
Estimated market value
$607,600
Get a cash offer in 3 minutes
Find out how much your home could sell for in as little as 3 minutes with a no-obligation cash offer.
Estimated market value
$607,600


