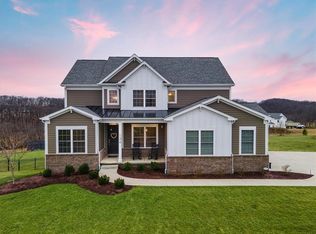Sold for $785,000 on 02/21/25
$785,000
136 Pearce Rd, Mars, PA 16046
4beds
3,184sqft
Single Family Residence
Built in 2021
0.5 Acres Lot
$800,800 Zestimate®
$247/sqft
$3,781 Estimated rent
Home value
$800,800
$737,000 - $873,000
$3,781/mo
Zestimate® history
Loading...
Owner options
Explore your selling options
What's special
Stately exterior, open floor plan, wonderful amenities, and level rear yard in Hickory Glen. Hardwood throughout the open main level. Living room includes a wall of windows and gas fp w tile surround. Center island kit boasts quartz counter tops, tile backsplash, 36" gas cook top w range hood, double ovens, and a delightful walk-in pantry. Dine casually in the bright morning room or formally in the dining room. Primary suite w tray ceiling, large walk-in, and bath with dual bowl vanity, soaking tub, and tile shower w rain head. Guest suite w vaulted ceiling, private full bath and walk-in closet. Addit bdrms each include vaulted ceilings, along with a compartmentalized, shared bath. Upper level home office. Expansive daylight lower level family room w access to the covered Techo-bloc patio overlooking the level yard with fencing. There is also a full bath. Additional flex space with full windows stands ready for future finishing. Trex deck w RainEscape system. 3 car attached garage.
Zillow last checked: 8 hours ago
Listing updated: February 21, 2025 at 08:38am
Listed by:
Betsy Wotherspoon 412-367-8000,
BERKSHIRE HATHAWAY THE PREFERRED REALTY
Bought with:
Krisztian Burzuk, RS347496
HOWARD HANNA REAL ESTATE SERVICES
Source: WPMLS,MLS#: 1678138 Originating MLS: West Penn Multi-List
Originating MLS: West Penn Multi-List
Facts & features
Interior
Bedrooms & bathrooms
- Bedrooms: 4
- Bathrooms: 5
- Full bathrooms: 4
- 1/2 bathrooms: 1
Primary bedroom
- Level: Upper
- Dimensions: 19x18
Bedroom 2
- Level: Upper
- Dimensions: 15x11
Bedroom 3
- Level: Upper
- Dimensions: 12x11
Bedroom 3
- Level: Upper
- Dimensions: 11x11
Bonus room
- Level: Main
- Dimensions: 15x11
Den
- Level: Upper
- Dimensions: 13x06
Dining room
- Level: Main
- Dimensions: 13x11
Family room
- Level: Lower
- Dimensions: 22x13
Kitchen
- Level: Main
- Dimensions: 20x13
Living room
- Level: Main
- Dimensions: 23x15
Heating
- Forced Air, Gas
Cooling
- Central Air, Electric
Appliances
- Included: Some Electric Appliances, Some Gas Appliances, Cooktop, Dryer, Dishwasher, Disposal, Microwave, Refrigerator, Stove, Washer
Features
- Kitchen Island, Pantry, Window Treatments
- Flooring: Ceramic Tile, Hardwood, Carpet
- Windows: Window Treatments
- Basement: Finished,Walk-Out Access
- Number of fireplaces: 1
- Fireplace features: Gas, Family/Living/Great Room
Interior area
- Total structure area: 3,184
- Total interior livable area: 3,184 sqft
Property
Parking
- Total spaces: 3
- Parking features: Attached, Garage, Garage Door Opener
- Has attached garage: Yes
Features
- Levels: Two
- Stories: 2
Lot
- Size: 0.50 Acres
- Dimensions: 0.5041
Details
- Parcel number: 010S2G1170000
Construction
Type & style
- Home type: SingleFamily
- Architectural style: Colonial,Two Story
- Property subtype: Single Family Residence
Materials
- Brick, Concrete
- Roof: Asphalt
Condition
- Resale
- Year built: 2021
Utilities & green energy
- Sewer: Public Sewer
- Water: Public
Community & neighborhood
Location
- Region: Mars
- Subdivision: Hickory Glen
Price history
| Date | Event | Price |
|---|---|---|
| 2/21/2025 | Sold | $785,000-4.8%$247/sqft |
Source: | ||
| 2/14/2025 | Pending sale | $825,000$259/sqft |
Source: | ||
| 1/29/2025 | Contingent | $825,000$259/sqft |
Source: | ||
| 1/8/2025 | Price change | $825,000-2.4%$259/sqft |
Source: | ||
| 10/30/2024 | Price change | $845,000-0.6%$265/sqft |
Source: | ||
Public tax history
| Year | Property taxes | Tax assessment |
|---|---|---|
| 2024 | $6,188 +2.5% | $44,080 |
| 2023 | $6,035 +5.8% | $44,080 +2.6% |
| 2022 | $5,704 +1061.4% | $42,970 +1061.4% |
Find assessor info on the county website
Neighborhood: 16046
Nearby schools
GreatSchools rating
- 7/10Mars Area Centennial SchoolGrades: 5-6Distance: 1.2 mi
- 6/10Mars Area Middle SchoolGrades: 7-8Distance: 1.2 mi
- 9/10Mars Area Senior High SchoolGrades: 9-12Distance: 1.4 mi
Schools provided by the listing agent
- District: Mars Area
Source: WPMLS. This data may not be complete. We recommend contacting the local school district to confirm school assignments for this home.

Get pre-qualified for a loan
At Zillow Home Loans, we can pre-qualify you in as little as 5 minutes with no impact to your credit score.An equal housing lender. NMLS #10287.
