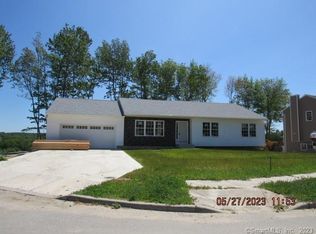Once part of the historic Ziegler Estate, this home epitomizes a tasteful, high-end restoration and expansion by award-winning architect Kevin Huelster. One of the original homes on Pear Tree Point when built in 1867, this now 6600 square feet, 6 bedroom, 6 bath home exudes timeless charm while seamlessly incorporating the amenities of today's lifestyle. The house has multiple home office spaces, indoor and outdoor dining areas, and comfortable living spaces for any family. Overlooking Long Island Sound and Goodwives River, its many windows invite panoramic views from nearly every room while retaining ultimate privacy. Walk across the street to the beach, sit pool side with views of The Sound, or entertain indoor or outdoor. This is a truly unique location and home!
This property is off market, which means it's not currently listed for sale or rent on Zillow. This may be different from what's available on other websites or public sources.
