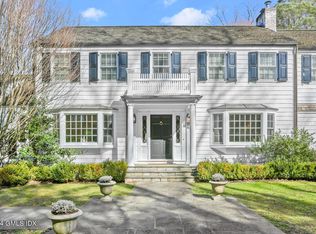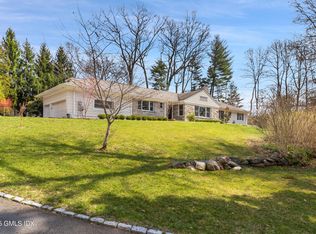Impressive, custom-built, shingle-style home with exquisite scale, high ceilings & designer finishes, on 2.69 beautiful mid-country acres with pond, heated pool, tennis court & 1,069 sq. ft. pool/guest house. Designed for an active family, there are 6 bedrooms, 6 baths, 4 fireplaces, & features 2 family rooms, a media room, home theater, gym, art studio, & a coffered-ceiling billiard room. Elegant foyer w/ Versailles floor opens to sunny living room with porch. Formal dining room connects via butler's pantry to a chef's kitchen, with marble & quartz countertops, Wolf, Bosch, SubZero appliances; a breakfast room w/imported pizza oven. Exquisite master suite with balcony, sitting room, large wardrobe rooms & luxury bath. Geo Thermal heating & A/C, 3-car garage.
This property is off market, which means it's not currently listed for sale or rent on Zillow. This may be different from what's available on other websites or public sources.

