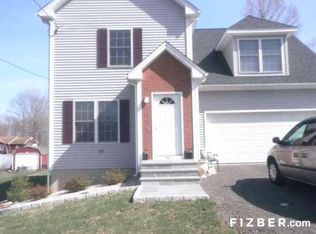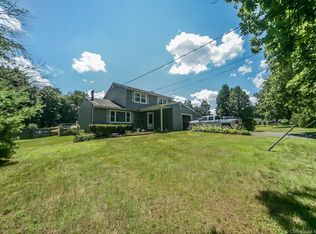Sold for $410,000
$410,000
136 Parker Farms Road, Wallingford, CT 06492
3beds
1,389sqft
Single Family Residence
Built in 1951
0.47 Acres Lot
$471,500 Zestimate®
$295/sqft
$2,985 Estimated rent
Home value
$471,500
$448,000 - $495,000
$2,985/mo
Zestimate® history
Loading...
Owner options
Explore your selling options
What's special
Welcome to your new home, a stunning brick Cape in the heart of Wallingford. This home and property are meticulously maintained and embody the perfect fusion of classic charm and modern convenience. The main floor features a living room with a gas fireplace, an eat-in kitchen with stainless steel appliances, a full bath, and a main floor bedroom. The upper level features two bedrooms, both with closets and built-ins, and a full bathroom. The home is heated by radiators with an on-demand natural gas boiler. Heat can be supplemented with the 3 mini-split units. There is one mini-split in the dining room and one in each upstairs bedroom. The mini-splits are also the main source of cooling. An enclosed back porch is the perfect breezeway and connects the 2-car garage. One side of the garage has a storage loft and the other side is open to allow room for a lift or workshop. Step into the backyard to your own private oasis. This inviting and relaxing space features a deck with a pergola, a patio, a garden area, and a couple of apple trees and blueberry bushes, with a fully fenced-in perimeter, privacy and security are assured, making this backyard a haven for cherished memories and peaceful moments spent in nature's embrace. Other features: Wallingford electric ~ Concrete pad in backyard for trailer or car storage ~
Zillow last checked: 8 hours ago
Listing updated: September 15, 2023 at 03:39pm
Listed by:
The Generations Team of Keller Williams Legacy Partners,
Stacey L. McPherson 203-494-0455,
KW Legacy Partners 860-313-0700
Bought with:
Nick A. Pascale, RES.0784510
William Raveis Real Estate
Source: Smart MLS,MLS#: 170589278
Facts & features
Interior
Bedrooms & bathrooms
- Bedrooms: 3
- Bathrooms: 2
- Full bathrooms: 2
Primary bedroom
- Features: Built-in Features, Ceiling Fan(s), Hardwood Floor
- Level: Upper
Bedroom
- Features: Ceiling Fan(s), Hardwood Floor
- Level: Main
Bedroom
- Features: Built-in Features, Ceiling Fan(s), Hardwood Floor
- Level: Upper
Bathroom
- Features: Full Bath, Tub w/Shower, Tile Floor
- Level: Main
Bathroom
- Features: Full Bath, Tub w/Shower, Tile Floor
- Level: Upper
Kitchen
- Features: Dining Area, Pantry, Hardwood Floor
- Level: Main
Living room
- Features: Ceiling Fan(s), Gas Log Fireplace, Hardwood Floor
- Level: Main
Heating
- Radiator, Natural Gas
Cooling
- Ceiling Fan(s), Ductless, Heat Pump
Appliances
- Included: Electric Range, Microwave, Refrigerator, Dishwasher, Gas Water Heater, Tankless Water Heater
- Laundry: Lower Level
Features
- Basement: Full,Unfinished,Concrete,Interior Entry,Hatchway Access,Sump Pump
- Attic: Access Via Hatch
- Number of fireplaces: 1
Interior area
- Total structure area: 1,389
- Total interior livable area: 1,389 sqft
- Finished area above ground: 1,389
Property
Parking
- Total spaces: 2
- Parking features: Attached, Asphalt
- Attached garage spaces: 2
- Has uncovered spaces: Yes
Features
- Patio & porch: Deck, Patio
- Exterior features: Breezeway, Fruit Trees, Garden, Rain Gutters, Lighting
- Fencing: Full,Privacy
Lot
- Size: 0.47 Acres
- Features: Cleared, Level
Details
- Additional structures: Gazebo
- Parcel number: 2051736
- Zoning: R18
Construction
Type & style
- Home type: SingleFamily
- Architectural style: Cape Cod
- Property subtype: Single Family Residence
Materials
- Brick
- Foundation: Block, Concrete Perimeter
- Roof: Asphalt
Condition
- New construction: No
- Year built: 1951
Utilities & green energy
- Sewer: Public Sewer
- Water: Public
Community & neighborhood
Location
- Region: Wallingford
Price history
| Date | Event | Price |
|---|---|---|
| 9/15/2023 | Sold | $410,000+3.8%$295/sqft |
Source: | ||
| 8/31/2023 | Pending sale | $394,900$284/sqft |
Source: | ||
| 8/4/2023 | Listed for sale | $394,900+45.2%$284/sqft |
Source: | ||
| 4/30/2018 | Sold | $272,000-2.8%$196/sqft |
Source: | ||
| 1/20/2018 | Pending sale | $279,900$202/sqft |
Source: Berkshire Hathaway HomeServices New England Properties #170009087 Report a problem | ||
Public tax history
| Year | Property taxes | Tax assessment |
|---|---|---|
| 2025 | $6,688 +4.8% | $277,300 +33.3% |
| 2024 | $6,380 +4.5% | $208,100 |
| 2023 | $6,106 +1% | $208,100 |
Find assessor info on the county website
Neighborhood: 06492
Nearby schools
GreatSchools rating
- 6/10Parker Farms SchoolGrades: 3-5Distance: 0.4 mi
- 5/10James H. Moran Middle SchoolGrades: 6-8Distance: 1 mi
- 6/10Mark T. Sheehan High SchoolGrades: 9-12Distance: 0.9 mi
Get pre-qualified for a loan
At Zillow Home Loans, we can pre-qualify you in as little as 5 minutes with no impact to your credit score.An equal housing lender. NMLS #10287.
Sell with ease on Zillow
Get a Zillow Showcase℠ listing at no additional cost and you could sell for —faster.
$471,500
2% more+$9,430
With Zillow Showcase(estimated)$480,930

