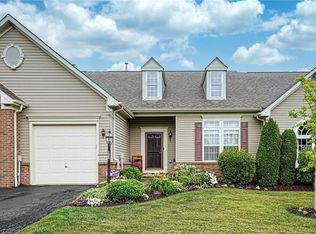Sold for $440,000
$440,000
136 Park Pl, Mc Kees Rocks, PA 15136
3beds
3,288sqft
Townhouse, Single Family Residence
Built in 2005
10,118.99 Square Feet Lot
$455,500 Zestimate®
$134/sqft
$2,539 Estimated rent
Home value
$455,500
$419,000 - $492,000
$2,539/mo
Zestimate® history
Loading...
Owner options
Explore your selling options
What's special
Beautiful end-unit townhome with 2-story living/dining area with beautiful hardwoods & neutral décor. Enjoy the spacious kitchen with beautiful granite countertops, large island, & plenty of cabinet space. Entertain your guests in the sunny morning room that opens to a private deck & backyard. The main floor owner’s suite features lighted tray ceiling, two walk-in closets, & a full bath with double vanity, jacuzzi tub, & walk-in shower. A designated den, laundry room, and ½ bath complete the main level. Upstairs features an open loft area with two amply sized bedrooms, full bath, & storage space. Save the best for last…retreat to the lower level where you can customize this beautiful, finished basement into the rec room of your dreams. With hardwoods throughout, this space features a cedar closet, custom bar, ventless gas fireplace & full bath. Tons of options with the unfinished flex space for storage, etc. Low maintenance fee covers landscaping, grass cutting, & snow removal.
Zillow last checked: 8 hours ago
Listing updated: July 12, 2024 at 01:08pm
Listed by:
Amanda Gomez 724-933-6300,
RE/MAX SELECT REALTY
Bought with:
Lindsay Trojan, RS349423
REALTY CO LLC
Source: WPMLS,MLS#: 1656455 Originating MLS: West Penn Multi-List
Originating MLS: West Penn Multi-List
Facts & features
Interior
Bedrooms & bathrooms
- Bedrooms: 3
- Bathrooms: 4
- Full bathrooms: 3
- 1/2 bathrooms: 1
Primary bedroom
- Level: Main
- Dimensions: 17x14
Bedroom 2
- Level: Upper
- Dimensions: 14x13
Bedroom 3
- Level: Upper
- Dimensions: 14x17
Den
- Level: Main
- Dimensions: 11x10
Dining room
- Level: Main
- Dimensions: 13x13
Entry foyer
- Level: Main
- Dimensions: 8x10
Game room
- Level: Lower
- Dimensions: 21x48
Kitchen
- Level: Main
- Dimensions: 16x16
Laundry
- Level: Main
- Dimensions: 11x8
Living room
- Level: Main
- Dimensions: 13x13
Heating
- Forced Air, Gas
Cooling
- Central Air, Electric
Appliances
- Included: Some Gas Appliances, Convection Oven, Dryer, Dishwasher, Disposal, Microwave, Refrigerator, Stove, Washer
Features
- Kitchen Island, Pantry, Window Treatments
- Flooring: Ceramic Tile, Hardwood, Carpet
- Windows: Multi Pane, Window Treatments
- Basement: Finished,Interior Entry
- Number of fireplaces: 1
- Fireplace features: Gas
Interior area
- Total structure area: 3,288
- Total interior livable area: 3,288 sqft
Property
Parking
- Total spaces: 2
- Parking features: Built In, Garage Door Opener
- Has attached garage: Yes
Features
- Pool features: None
Lot
- Size: 10,118 sqft
- Dimensions: 86 x 115 x 87 x 116
Details
- Parcel number: 0155R00188000000
Construction
Type & style
- Home type: Townhouse
- Architectural style: Colonial,Patio Home
- Property subtype: Townhouse, Single Family Residence
- Attached to another structure: Yes
Materials
- Brick
- Roof: Composition
Condition
- Resale
- Year built: 2005
Utilities & green energy
- Sewer: Public Sewer
- Water: Public
Community & neighborhood
Location
- Region: Mc Kees Rocks
- Subdivision: Park Place
HOA & financial
HOA
- Has HOA: Yes
- HOA fee: $100 monthly
Price history
| Date | Event | Price |
|---|---|---|
| 7/12/2024 | Sold | $440,000+1.1%$134/sqft |
Source: | ||
| 6/10/2024 | Contingent | $435,000$132/sqft |
Source: | ||
| 6/6/2024 | Listed for sale | $435,000+45%$132/sqft |
Source: | ||
| 1/16/2019 | Sold | $300,000+13.2%$91/sqft |
Source: Public Record Report a problem | ||
| 3/22/2011 | Sold | $265,000-3.3%$81/sqft |
Source: Public Record Report a problem | ||
Public tax history
| Year | Property taxes | Tax assessment |
|---|---|---|
| 2025 | $6,903 +14.2% | $257,900 +7.5% |
| 2024 | $6,044 +432.6% | $239,900 |
| 2023 | $1,135 | $239,900 |
Find assessor info on the county website
Neighborhood: 15136
Nearby schools
GreatSchools rating
- 7/10David E Williams Middle SchoolGrades: 5-8Distance: 0.8 mi
- 7/10Montour High SchoolGrades: 9-12Distance: 0.9 mi
Schools provided by the listing agent
- District: Montour
Source: WPMLS. This data may not be complete. We recommend contacting the local school district to confirm school assignments for this home.
Get pre-qualified for a loan
At Zillow Home Loans, we can pre-qualify you in as little as 5 minutes with no impact to your credit score.An equal housing lender. NMLS #10287.
