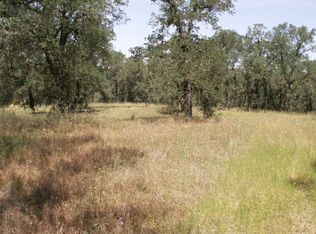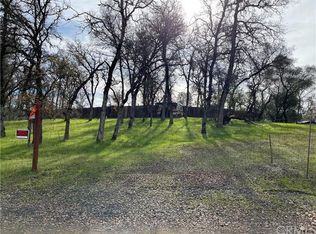Sold for $380,000
Listing Provided by:
Sandy Hufford DRE #01708849 916-764-2755,
Century 21 Select Real Estate Inc
Bought with: Century 21 Select Real Estate Inc
Zestimate®
$380,000
136 Parham Rd, Oroville, CA 95966
3beds
1,680sqft
Single Family Residence
Built in 2023
7.93 Acres Lot
$380,000 Zestimate®
$226/sqft
$2,619 Estimated rent
Home value
$380,000
$361,000 - $399,000
$2,619/mo
Zestimate® history
Loading...
Owner options
Explore your selling options
What's special
This well-maintained and super energy efficient home is just two years new and sits on nearly 8 acres of usable land, ideal for horses or livestock. The open floor plan features a well flowing kitchen with an island cooktop and lovely onyx stained cabinetry. The extra-large bedrooms and large walk-in closet in the primary make the home feel even larger.
The property is fenced and cross-fenced, providing a secure and private backyard area. It includes a horse corral area and a sturdy pole barn, making it well-equipped for animals. The pad has been poured for a detached 2 car garage. Mature oak trees throughout the acreage add shade and character to the landscape.
If you’re looking for a practical homestead property with room to grow, this one is ready to meet your needs.
Zillow last checked: 8 hours ago
Listing updated: January 20, 2026 at 04:57pm
Listing Provided by:
Sandy Hufford DRE #01708849 916-764-2755,
Century 21 Select Real Estate Inc
Bought with:
Sandy Hufford, DRE #01708849
Century 21 Select Real Estate Inc
Source: CRMLS,MLS#: OR25128499 Originating MLS: California Regional MLS
Originating MLS: California Regional MLS
Facts & features
Interior
Bedrooms & bathrooms
- Bedrooms: 3
- Bathrooms: 2
- Full bathrooms: 2
- Main level bathrooms: 2
- Main level bedrooms: 3
Bedroom
- Features: All Bedrooms Down
Bathroom
- Features: Granite Counters
Kitchen
- Features: Kitchen Island, Kitchen/Family Room Combo, Stone Counters, Self-closing Drawers
Heating
- Central
Cooling
- Central Air
Appliances
- Included: Dishwasher, Electric Range
- Laundry: Laundry Room, Outside
Features
- Eat-in Kitchen, Granite Counters, All Bedrooms Down
- Has fireplace: No
- Fireplace features: None
- Common walls with other units/homes: No Common Walls
Interior area
- Total interior livable area: 1,680 sqft
Property
Parking
- Parking features: Gravel
Accessibility
- Accessibility features: Accessible Entrance
Features
- Levels: One
- Stories: 1
- Entry location: 1
- Pool features: None
- Fencing: Wood,Wire
- Has view: Yes
- View description: Mountain(s)
Lot
- Size: 7.93 Acres
- Features: Agricultural, Pasture
Details
- Parcel number: 027320020000
- Zoning: RR-5
- Special conditions: Standard
Construction
Type & style
- Home type: SingleFamily
- Property subtype: Single Family Residence
Materials
- Cement Siding
- Roof: Shingle
Condition
- New construction: No
- Year built: 2023
Utilities & green energy
- Electric: 220 Volts in Laundry
- Sewer: Septic Type Unknown
- Water: Well
- Utilities for property: Electricity Connected, Propane, Water Connected
Community & neighborhood
Community
- Community features: Rural
Location
- Region: Oroville
Other
Other facts
- Listing terms: Cash
- Road surface type: Gravel
Price history
| Date | Event | Price |
|---|---|---|
| 1/20/2026 | Sold | $380,000-3.8%$226/sqft |
Source: | ||
| 12/13/2025 | Pending sale | $395,000$235/sqft |
Source: | ||
| 11/7/2025 | Price change | $395,000-1%$235/sqft |
Source: | ||
| 6/9/2025 | Listed for sale | $399,000+7.8%$238/sqft |
Source: | ||
| 5/17/2023 | Sold | $370,000-6.3%$220/sqft |
Source: Public Record Report a problem | ||
Public tax history
| Year | Property taxes | Tax assessment |
|---|---|---|
| 2025 | $4,183 +1% | $384,948 +2% |
| 2024 | $4,141 +393.2% | $377,400 +396.9% |
| 2023 | $840 +3.3% | $75,949 +2% |
Find assessor info on the county website
Neighborhood: 95966
Nearby schools
GreatSchools rating
- 6/10Ophir Elementary SchoolGrades: K-5Distance: 6.7 mi
- 5/10Ishi Hills Middle SchoolGrades: 6-8Distance: 7.4 mi
- 5/10Las Plumas High SchoolGrades: 9-12Distance: 5.7 mi

Get pre-qualified for a loan
At Zillow Home Loans, we can pre-qualify you in as little as 5 minutes with no impact to your credit score.An equal housing lender. NMLS #10287.

