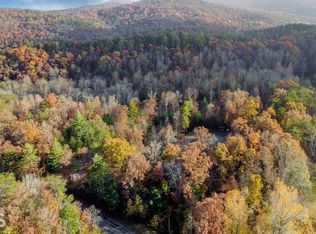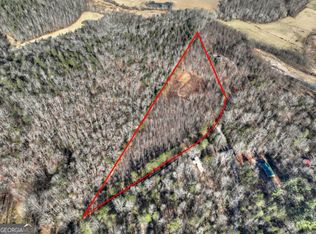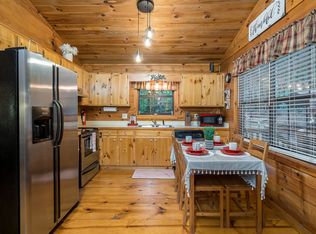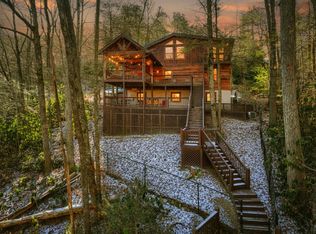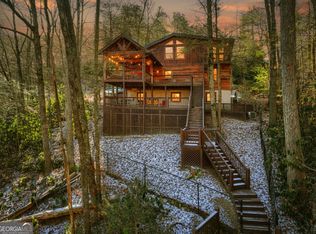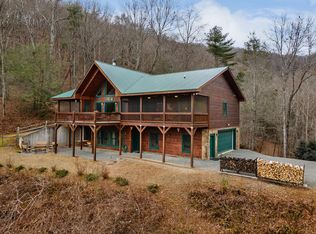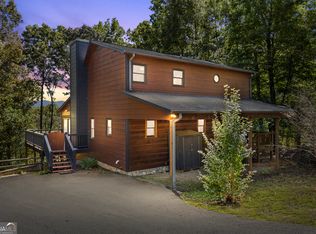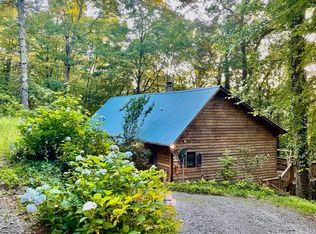Nestled atop a mountain, this magnificent log cabin offers a perfect blend of rustic charm and luxurious living. With breathtaking year-round mountain views and a serene valley below, this 4-bedroom, 2 1/2-bath home invites you to embrace the true essence of mountain living. Step inside, where an upscale kitchen and dining room combo await, perfect for entertaining. The spacious living room, featuring a stunning fireplace, provides a cozy ambiance for relaxing while enjoying the panoramic mountain vistas. Master on main floor with double vanity. Upstairs, discover three charming bedrooms, one with a large bonus/game room featuring bunks-a fantastic space for kids or guests. Immerse yourself in nature's beauty as you relax on the full wrap-around porches, where you can watch vibrant sunsets and unwind in the bubbling hot tub under a starlit sky. The crisp mountain air and the crackling fire pit create unforgettable moments to enjoy. This home is ideally located close to downtown Blue Ridge and McCaysville, offering endless opportunities for outdoor adventures, while still being just minutes from local shops and dining. The property is also an active vacation rental, making it a fantastic investment opportunity. House is on 2.25 acres, with an additional adjacent parcel available for $160,000.
Active
Price cut: $1K (1/22)
$849,000
136 Pack Creek Rd, Blue Ridge, GA 30513
4beds
2,900sqft
Est.:
Single Family Residence, Cabin
Built in 2021
2.27 Acres Lot
$828,200 Zestimate®
$293/sqft
$-- HOA
What's special
Magnificent log cabinStunning fireplaceBreathtaking year-round mountain viewsNestled atop a mountainWatch vibrant sunsetsPanoramic mountain vistasFull wrap-around porches
- 135 days |
- 544 |
- 13 |
Zillow last checked: 8 hours ago
Listing updated: January 27, 2026 at 08:28am
Listed by:
Melani Grindley 404-317-2454,
Coldwell Banker High Country
Source: GAMLS,MLS#: 10613848
Tour with a local agent
Facts & features
Interior
Bedrooms & bathrooms
- Bedrooms: 4
- Bathrooms: 3
- Full bathrooms: 2
- 1/2 bathrooms: 1
- Main level bathrooms: 1
- Main level bedrooms: 1
Rooms
- Room types: Family Room, Game Room
Kitchen
- Features: Breakfast Area, Country Kitchen, Kitchen Island, Pantry, Walk-in Pantry
Heating
- Central, Electric
Cooling
- Ceiling Fan(s), Central Air, Electric
Appliances
- Included: Dishwasher, Dryer, Microwave, Oven/Range (Combo), Refrigerator, Stainless Steel Appliance(s), Washer
- Laundry: Common Area, In Kitchen
Features
- Double Vanity, Master On Main Level, Separate Shower, Tile Bath
- Flooring: Tile, Vinyl
- Basement: Crawl Space
- Number of fireplaces: 1
- Fireplace features: Family Room
Interior area
- Total structure area: 2,900
- Total interior livable area: 2,900 sqft
- Finished area above ground: 2,900
- Finished area below ground: 0
Property
Parking
- Total spaces: 4
- Parking features: Kitchen Level, Off Street
Features
- Levels: Two
- Stories: 2
- Patio & porch: Patio, Porch
- Exterior features: Balcony
- Has view: Yes
- View description: Mountain(s), Valley
Lot
- Size: 2.27 Acres
- Features: Level, Private, Sloped
- Residential vegetation: Cleared, Partially Wooded
Details
- Parcel number: 0018 C 0051A
- Special conditions: Rental
Construction
Type & style
- Home type: SingleFamily
- Architectural style: Country/Rustic,Craftsman
- Property subtype: Single Family Residence, Cabin
Materials
- Log, Wood Siding
- Roof: Metal
Condition
- Resale
- New construction: No
- Year built: 2021
Utilities & green energy
- Sewer: Septic Tank
- Water: Shared Well
- Utilities for property: Electricity Available, High Speed Internet, Propane
Community & HOA
Community
- Features: None
- Subdivision: None
HOA
- Has HOA: No
- Services included: None
Location
- Region: Blue Ridge
Financial & listing details
- Price per square foot: $293/sqft
- Tax assessed value: $858,753
- Annual tax amount: $2,733
- Date on market: 9/27/2025
- Cumulative days on market: 135 days
- Listing agreement: Exclusive Right To Sell
- Listing terms: Cash,Conventional
- Electric utility on property: Yes
Estimated market value
$828,200
$787,000 - $870,000
$3,727/mo
Price history
Price history
| Date | Event | Price |
|---|---|---|
| 1/22/2026 | Price change | $849,000-0.1%$293/sqft |
Source: NGBOR #419135 Report a problem | ||
| 9/27/2025 | Listed for sale | $850,000$293/sqft |
Source: NGBOR #419135 Report a problem | ||
| 9/27/2025 | Listing removed | $850,000$293/sqft |
Source: NGBOR #414543 Report a problem | ||
| 8/6/2025 | Price change | $850,000-2.9%$293/sqft |
Source: NGBOR #414543 Report a problem | ||
| 4/5/2025 | Listed for sale | $875,000$302/sqft |
Source: NGBOR #414543 Report a problem | ||
Public tax history
Public tax history
| Year | Property taxes | Tax assessment |
|---|---|---|
| 2024 | $3,148 +15.2% | $343,501 +28.1% |
| 2023 | $2,733 +0% | $268,061 |
| 2022 | $2,733 | $268,061 |
Find assessor info on the county website
BuyAbility℠ payment
Est. payment
$4,566/mo
Principal & interest
$4021
Home insurance
$297
Property taxes
$248
Climate risks
Neighborhood: 30513
Nearby schools
GreatSchools rating
- 7/10West Fannin Elementary SchoolGrades: PK-5Distance: 4.3 mi
- 7/10Fannin County Middle SchoolGrades: 6-8Distance: 9.7 mi
- 4/10Fannin County High SchoolGrades: 9-12Distance: 9.2 mi
Schools provided by the listing agent
- Elementary: West Fannin
- Middle: Fannin County
- High: Fannin County
Source: GAMLS. This data may not be complete. We recommend contacting the local school district to confirm school assignments for this home.
- Loading
- Loading
