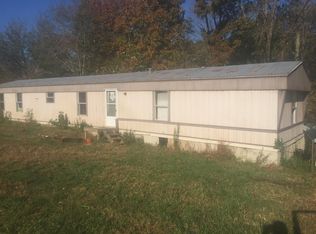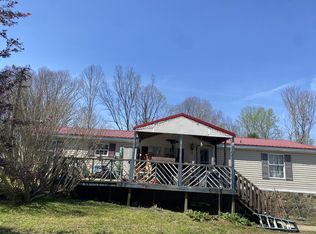Closed
$650,000
136 Pack Annex Rd, White Bluff, TN 37187
3beds
2,477sqft
Single Family Residence, Residential
Built in 1998
25.11 Acres Lot
$680,400 Zestimate®
$262/sqft
$2,499 Estimated rent
Home value
$680,400
$538,000 - $864,000
$2,499/mo
Zestimate® history
Loading...
Owner options
Explore your selling options
What's special
This 25 acre property would be perfect as a mini-farm!! Prime location only 35 minutes from downtown Nashville, and a short drive from Clarksville (written up as a top 10 city in Tennessee). Situated on a dead end street it is perfect for someone that wants to start a hobby farm or just enjoy a private setting. The whole house has been recently remodeled and boasts a 600sq.ft. addition complete with a brand new kitchen, granite countertops, and custom cabinets. Each of the bathrooms has custom tile work and new vanities installed. You are sure to enjoy the Electric fireplace insert that provides a relaxing setting in the living room. There is a sitting area off the living room as well as an oversized laundry room for extra storage. Outside there is a fantastic 12x16' storage shed and a brand new 24x28' carport for storage of vehicles, tractors, or toys. In addition to the mature fruit trees there is a spring fed pond and creek as well as an established trail system in place.
Zillow last checked: 8 hours ago
Listing updated: November 26, 2024 at 07:10am
Listing Provided by:
Peter Easling 615-982-2451,
Keller Williams Realty Nashville/Franklin
Bought with:
Leslie Tubberville, 356511
Benchmark Realty, LLC
Source: RealTracs MLS as distributed by MLS GRID,MLS#: 2670445
Facts & features
Interior
Bedrooms & bathrooms
- Bedrooms: 3
- Bathrooms: 2
- Full bathrooms: 2
- Main level bedrooms: 3
Bedroom 1
- Features: Full Bath
- Level: Full Bath
- Area: 238 Square Feet
- Dimensions: 14x17
Bedroom 2
- Features: Extra Large Closet
- Level: Extra Large Closet
- Area: 120 Square Feet
- Dimensions: 12x10
Bedroom 3
- Features: Extra Large Closet
- Level: Extra Large Closet
- Area: 110 Square Feet
- Dimensions: 11x10
Den
- Features: Combination
- Level: Combination
- Area: 154 Square Feet
- Dimensions: 11x14
Dining room
- Features: Combination
- Level: Combination
- Area: 140 Square Feet
- Dimensions: 14x10
Kitchen
- Area: 288 Square Feet
- Dimensions: 18x16
Living room
- Features: Combination
- Level: Combination
- Area: 390 Square Feet
- Dimensions: 26x15
Heating
- Electric, Heat Pump
Cooling
- Central Air, Electric
Appliances
- Included: Dishwasher, Microwave, Electric Oven, Electric Range
- Laundry: Electric Dryer Hookup, Washer Hookup
Features
- Ceiling Fan(s), Storage
- Flooring: Carpet, Wood, Tile, Vinyl
- Basement: Slab
- Number of fireplaces: 1
- Fireplace features: Electric, Living Room
Interior area
- Total structure area: 2,477
- Total interior livable area: 2,477 sqft
- Finished area above ground: 2,477
Property
Parking
- Total spaces: 10
- Parking features: Garage Faces Side, Detached, Asphalt, Concrete, Parking Pad
- Garage spaces: 2
- Carport spaces: 2
- Covered spaces: 4
- Uncovered spaces: 6
Features
- Levels: One
- Stories: 1
- Patio & porch: Deck
Lot
- Size: 25.11 Acres
- Features: Private, Rolling Slope
Details
- Parcel number: 062 01127 000
- Special conditions: Standard
- Other equipment: Air Purifier
Construction
Type & style
- Home type: SingleFamily
- Architectural style: Ranch
- Property subtype: Single Family Residence, Residential
Materials
- Brick
- Roof: Asphalt
Condition
- New construction: No
- Year built: 1998
Utilities & green energy
- Sewer: Septic Tank
- Water: Public
- Utilities for property: Electricity Available, Water Available
Community & neighborhood
Security
- Security features: Smoke Detector(s)
Location
- Region: White Bluff
Price history
| Date | Event | Price |
|---|---|---|
| 11/25/2024 | Sold | $650,000-3.7%$262/sqft |
Source: | ||
| 10/24/2024 | Contingent | $675,000$273/sqft |
Source: | ||
| 10/4/2024 | Price change | $675,000-3.6%$273/sqft |
Source: | ||
| 8/6/2024 | Price change | $699,900-3.4%$283/sqft |
Source: | ||
| 6/22/2024 | Listed for sale | $724,900+65.7%$293/sqft |
Source: | ||
Public tax history
| Year | Property taxes | Tax assessment |
|---|---|---|
| 2025 | $1,557 | $92,125 |
| 2024 | $1,557 +4.3% | $92,125 +45% |
| 2023 | $1,493 -21.1% | $63,550 -21.1% |
Find assessor info on the county website
Neighborhood: 37187
Nearby schools
GreatSchools rating
- 7/10White Bluff Elementary SchoolGrades: PK-5Distance: 3.4 mi
- 6/10W James Middle SchoolGrades: 6-8Distance: 4.2 mi
- 5/10Creek Wood High SchoolGrades: 9-12Distance: 5.1 mi
Schools provided by the listing agent
- Elementary: White Bluff Elementary
- Middle: W James Middle School
- High: Creek Wood High School
Source: RealTracs MLS as distributed by MLS GRID. This data may not be complete. We recommend contacting the local school district to confirm school assignments for this home.
Get a cash offer in 3 minutes
Find out how much your home could sell for in as little as 3 minutes with a no-obligation cash offer.
Estimated market value
$680,400
Get a cash offer in 3 minutes
Find out how much your home could sell for in as little as 3 minutes with a no-obligation cash offer.
Estimated market value
$680,400

