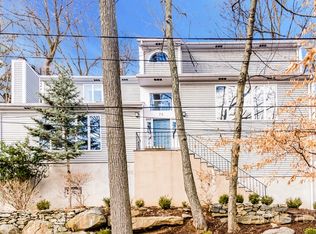Sold for $1,526,530
$1,526,530
136 Overlook Road, Hastings-on-Hudson, NY 10706
4beds
2,704sqft
Single Family Residence, Residential
Built in 1997
0.38 Acres Lot
$1,551,800 Zestimate®
$565/sqft
$7,423 Estimated rent
Home value
$1,551,800
$1.40M - $1.72M
$7,423/mo
Zestimate® history
Loading...
Owner options
Explore your selling options
What's special
This bright and airy young center-hall Colonial blends classic charm and curb appeal with modern comfort and convenience.
Set back among the trees of upper Mount Hope, the rare half-circle driveway and lush gardens welcome you and your guests into the inviting entry gallery with its double-height ceilings, setting the stage for the spacious feel throughout this gracious home.
The heart of the home is the expansive kitchen, complete with a large breakfast area and sliders leading to the deck—perfect for enjoying a morning coffee or weekend entertaining. The main level also offers a sprawling living room with a gas fireplace, a formal dining room, and a generous family room, providing plenty of space to spread out.
Upstairs, there are three bedrooms, a full hall bathroom, and a primary suite with a newly renovated en suite bathroom and a walk-in closet.
Downstairs, the fully finished walkout basement adds approximately 715 SF and is designed for relaxation and entertainment. The hard-wired 8-speaker surround sound entertainment system lets you stream your favorite films onto a drop-down 110-inch projection screen for a true home theater experience. This level also features a hidden two-person sauna, a full bath, laundry, and access to the tidy two-car garage. Sliders open to the newly installed patio and flat yard, making it easy to step outside and unwind.
Ideally located near the Hillside Woods, Chemka Pool, and the Village’s tennis courts with easy access to Metro-North, all three schools, major roadways, and all the vibrant shops and restaurants of Hastings-on-Hudson. You’ll have everything you need just minutes away.
Zillow last checked: 8 hours ago
Listing updated: July 31, 2025 at 11:28am
Listed by:
Adam S. Trese 917-723-1566,
Compass Greater NY, LLC 914-327-2777,
Zoya Litinetskaya 917-584-6810,
Compass Greater NY, LLC
Bought with:
Francie F. Malina, 10401220587
Compass Greater NY, LLC
Source: OneKey® MLS,MLS#: 847136
Facts & features
Interior
Bedrooms & bathrooms
- Bedrooms: 4
- Bathrooms: 4
- Full bathrooms: 3
- 1/2 bathrooms: 1
Other
- Description: Entry foyer with center stairs and double height ceiling with skylight, LR w/ gas fireplace on Left, FDR on Right, Sprawling EIK with Breakfast Area, Powder room, and sliders out to the Deck, which leads to the spacious Family room that returns k to the FDR
- Level: First
Other
- Description: BR, BR, BR, and a full Hall Bath on Right, Primary suite with full spa-like renovated bathroom and Walk-in closet on Left.
- Level: Second
Other
- Description: Large media room with 8-speaker sound system and drop-down movie screen and sliders out to the patio below the deck and the backyard, 3-person sauna, laundry room, mechanicals, full bathroom, and door to 2-car garage.
- Level: Basement
Heating
- Forced Air
Cooling
- Central Air
Appliances
- Included: Dishwasher, Dryer, Gas Range, Refrigerator, Washer
Features
- Eat-in Kitchen, Entrance Foyer, Formal Dining, Kitchen Island, Primary Bathroom, Open Kitchen, Sauna, Sound System, Speakers, Stone Counters
- Basement: Finished,Full,Walk-Out Access
- Attic: Unfinished
- Has fireplace: Yes
Interior area
- Total structure area: 2,704
- Total interior livable area: 2,704 sqft
Property
Parking
- Total spaces: 2
- Parking features: Garage
- Garage spaces: 2
Lot
- Size: 0.38 Acres
Details
- Parcel number: 2607004090000800000013
- Special conditions: None
Construction
Type & style
- Home type: SingleFamily
- Architectural style: Colonial
- Property subtype: Single Family Residence, Residential
Condition
- Actual
- Year built: 1997
Utilities & green energy
- Sewer: Public Sewer
- Water: Private
- Utilities for property: Cable Connected, Electricity Connected, Natural Gas Connected, Sewer Connected, Trash Collection Public, Water Connected
Community & neighborhood
Location
- Region: Hastings On Hudson
Other
Other facts
- Listing agreement: Exclusive Right To Sell
Price history
| Date | Event | Price |
|---|---|---|
| 7/31/2025 | Sold | $1,526,530+22.1%$565/sqft |
Source: | ||
| 5/2/2025 | Pending sale | $1,250,000$462/sqft |
Source: | ||
| 5/1/2025 | Listing removed | $1,250,000$462/sqft |
Source: | ||
| 4/24/2025 | Listed for sale | $1,250,000+29.3%$462/sqft |
Source: | ||
| 11/20/2020 | Sold | $967,000-1.2%$358/sqft |
Source: | ||
Public tax history
| Year | Property taxes | Tax assessment |
|---|---|---|
| 2024 | -- | $1,359,500 +16.2% |
| 2023 | -- | $1,170,000 +9.1% |
| 2022 | -- | $1,072,500 +10% |
Find assessor info on the county website
Neighborhood: Mount Hope
Nearby schools
GreatSchools rating
- 8/10Hillside Elementary SchoolGrades: K-5Distance: 0.4 mi
- 8/10Farragut Middle SchoolGrades: 5-8Distance: 0.6 mi
- 10/10Hastings High SchoolGrades: 9-12Distance: 0.6 mi
Schools provided by the listing agent
- Elementary: Hillside Elementary School
- Middle: Farragut Middle School
- High: Hastings High School
Source: OneKey® MLS. This data may not be complete. We recommend contacting the local school district to confirm school assignments for this home.
Get a cash offer in 3 minutes
Find out how much your home could sell for in as little as 3 minutes with a no-obligation cash offer.
Estimated market value$1,551,800
Get a cash offer in 3 minutes
Find out how much your home could sell for in as little as 3 minutes with a no-obligation cash offer.
Estimated market value
$1,551,800
