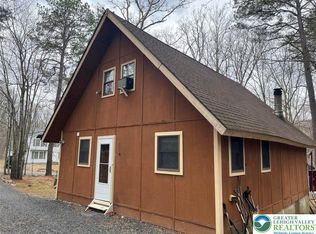Pocono Ranchlands Bi-Level Boasts 0f Slate Entry Foyer, 4 Bedroom, 2 BA, Remodeled Kitchen, Dr Area that opens to Enclosed Porch, LR w/Wood Stove, Large Family Room w/Brick Faced F/P, Hardwood KIT/DR/LR, Laundry/Storage Area, 2 Car Gar, Central Air, Whole House Generac System, Flat lot, Paved Circle Driveway. Located in Gated Community with lots of Amenities. Needs a little Updating & TLC; However, Excellent Value, Being Sold ''AS IS'' *** Come Take a Look...
This property is off market, which means it's not currently listed for sale or rent on Zillow. This may be different from what's available on other websites or public sources.
