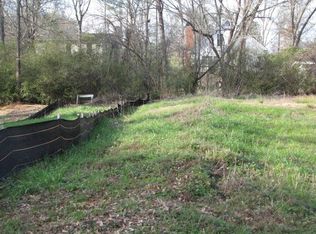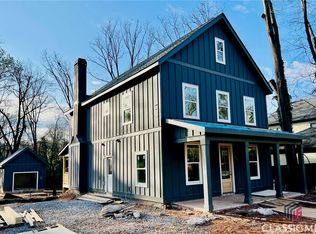All the things you want in a 5 Points property in one attractive, well maintained package. This lovely, newer construction home has it all. Walkable to 5 Points proper, it was built in 2013 and has an open, livable floor plan, finished basement, and 2 car garage. It's located on a side street with sidewalks all the way to 5 Points, and has everything today's buyer craves. Attractive craftsman stylings are complimented by the wrap around front porch, tall doors, high ceilings, period hardware, generous molding, and site finished hardwood floors. The kitchen is open to the keeping room so that family gatherings are enjoyed by all. The generous island is accented by rough hewn wood legs and copper hewed pendant lighting. Wide windows provide an abundance of natural light and 2 fireplaces (keeping room and master bedroom) add to the ambiance. The back deck provides access to the private, rear yard. The main floor also features a separate sitting room and formal dining space. Completing the main floor is a guest half bath. Upstairs, the master suite is the stuff of dreams and features a fireplace, vaulted ceilings, 2 custom closets (see pics), and a fabulous master bath with soaking tub, stand up shower and 2 vanity spaces. 2 additional bedrooms, a Jack and Jill bath and the laundry room complete the upper level. The basement has a 2 car drive under garage (garages are rare in 5 Points), full bath, and 4th bedroom (optional office, play room, or bonus space). This space could double as an AirBnB space. In short, this one has it all. Storage area in basement behind garage that is cooled and heated. Riddled with upgrades and fantastic features, this home has been meticulously maintained and beautifully appointed. Shown by appointment only.
This property is off market, which means it's not currently listed for sale or rent on Zillow. This may be different from what's available on other websites or public sources.

