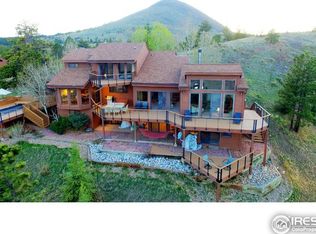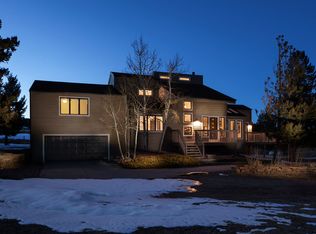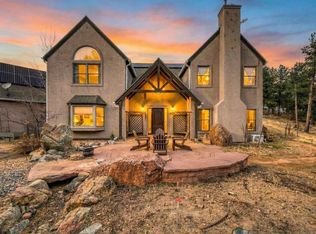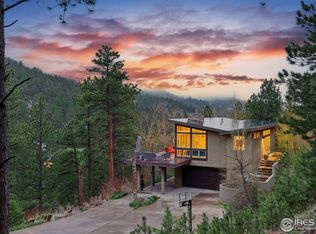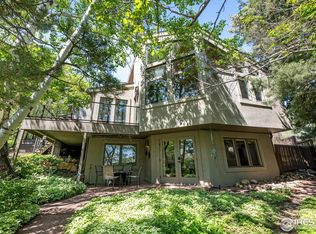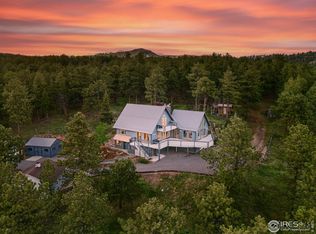Welcome to Sweet Home Ranch. A rare opportunity to own a 40-acre Sugarloaf ranch offering exceptional privacy, open space, and proximity to Boulder, bordered by BLM land and National Forest. Fully fenced and surrounded by open meadows, aspen groves with live springs, evergreens, and mountain views, the setting feels expansive, peaceful, and worlds away from the everyday while remaining conveniently close to town. The Pueblo-style adobe residence showcases timeless craftsmanship with hand-troweled plaster walls, exposed log beams, and Saltillo tile floors sourced from New Mexico. The single-story layout is thoughtfully designed for comfortable living and entertaining, with light-filled interiors and seamless flow throughout. The kitchen features custom blue beetle-kill pine cabinetry, a large island with a farmhouse sink, updated appliances, and a hand-crafted copper range hood. Living and dining areas are enhanced by two Kiva-style fireplaces, creating warm and inviting gathering spaces. The main-level primary suite includes its own fireplace, sitting area, and five-piece bath with soaking tub. Two additional bedrooms, a formal study with built-ins, a spacious mudroom, and laundry room complete the interior. Outdoor amenities include an in-ground pool, access to riding trails, and equestrian facilities zoned for four or more horses, including a barn with three-plus stalls, pasture, loafing shed, hay storage, and an apartment above the barn. A detached oversized two-car garage with an upper-level studio adds versatility. Energy-efficient features include a solar PV system and solar thermal in-floor heating. This is truly a rare opportunity to own space, privacy, and enduring craftsmanship in one of Boulder County's most picturesque settings.
For sale
$2,995,000
136 Old Post Office Rd, Boulder, CO 80302
3beds
4,122sqft
Est.:
Single Family Residence
Built in 1984
40.12 Acres Lot
$-- Zestimate®
$727/sqft
$-- HOA
What's special
- 5 days |
- 627 |
- 40 |
Zillow last checked: 8 hours ago
Listing updated: February 25, 2026 at 04:04pm
Listed by:
Lindsey Hughes 7204562576,
Compass - Boulder,
Amy Gilbride 720-257-3958,
Compass - Boulder
Source: IRES,MLS#: 1052119
Tour with a local agent
Facts & features
Interior
Bedrooms & bathrooms
- Bedrooms: 3
- Bathrooms: 3
- Full bathrooms: 2
- 3/4 bathrooms: 1
- Main level bathrooms: 3
Primary bedroom
- Description: Wood
- Features: Full Primary Bath, Tub+Shower Primary, Luxury Features Primary Bath, Bidet
- Level: Main
- Area: 270 Square Feet
- Dimensions: 15 x 18
Bedroom 2
- Description: Tile
- Level: Main
- Area: 210 Square Feet
- Dimensions: 14 x 15
Bedroom 3
- Description: Wood
- Level: Main
- Area: 170 Square Feet
- Dimensions: 10 x 17
Dining room
- Description: Tile
- Level: Main
- Area: 200 Square Feet
- Dimensions: 20 x 10
Kitchen
- Description: Tile
- Level: Main
- Area: 255 Square Feet
- Dimensions: 15 x 17
Laundry
- Description: Tile
- Level: Main
- Area: 66 Square Feet
- Dimensions: 6 x 11
Living room
- Description: Tile
- Level: Main
- Area: 336 Square Feet
- Dimensions: 21 x 16
Study
- Description: Tile
- Level: Main
- Area: 196 Square Feet
- Dimensions: 14 x 14
Heating
- Hot Water, Radiant
Appliances
- Included: Electric Range, Double Oven, Dishwasher, Refrigerator, Washer, Dryer, Microwave, Trash Compactor, Disposal, Solar Hot Water
- Laundry: Sink, Washer/Dryer Hookup
Features
- Eat-in Kitchen, Separate Dining Room, Open Floorplan, Pantry, Natural Woodwork, Walk-In Closet(s), Kitchen Island, Steam Shower, Beamed Ceilings
- Flooring: Wood
- Windows: Skylight(s), Window Coverings, Wood Frames
- Basement: None
- Has fireplace: Yes
- Fireplace features: Two or More, Living Room, Bedroom
Interior area
- Total structure area: 4,122
- Total interior livable area: 4,122 sqft
- Finished area above ground: 4,122
- Finished area below ground: 0
Video & virtual tour
Property
Parking
- Total spaces: 2
- Parking features: Garage Door Opener, RV Access/Parking, Detached, Heated Garage, Oversized, Drive Through
- Garage spaces: 2
- Details: Detached
Accessibility
- Accessibility features: Main Floor Bath, Accessible Bedroom, Main Level Laundry
Features
- Levels: One
- Stories: 1
- Patio & porch: Patio, Deck
- Exterior features: Sprinkler System, Balcony
- Fencing: Partial,Fenced,Chain Link,Wire,Dog Run/Kennel
- Has view: Yes
- View description: Mountain(s), Hills
Lot
- Size: 40.12 Acres
- Features: Wooded, Evergreen Trees, Deciduous Trees, Native Plants, Level, Rolling Slope, Sloped, Rock Outcropping, Abuts National Forest, Meadow, Unincorporated
Details
- Additional structures: Storage, Carriage House, Outbuilding
- Parcel number: R0023356
- Zoning: F
- Special conditions: Private Owner
- Horses can be raised: Yes
- Horse amenities: Horse(s) Allowed, Zoning Appropriate for 4+ Horses, Barn, Pasture, Loafing Shed, Hay Storage, Riding Trail
Construction
Type & style
- Home type: SingleFamily
- Property subtype: Single Family Residence
Materials
- Frame, Stucco, Adobe
- Foundation: Slab
- Roof: Metal,Rubber,Flat
Condition
- New construction: No
- Year built: 1984
Utilities & green energy
- Electric: Xcel, Photovoltaics Seller Owned
- Gas: Propane
- Sewer: Septic Tank
- Water: Well
- Utilities for property: Electricity Available, Propane, Satellite Avail, High Speed Avail
Green energy
- Energy efficient items: Sun Space, Southern Exposure, Windows
Community & HOA
Community
- Security: Security System, Fire Alarm
- Subdivision: Sugarloaf Area
HOA
- Has HOA: No
Location
- Region: Boulder
Financial & listing details
- Price per square foot: $727/sqft
- Tax assessed value: $1,545,600
- Annual tax amount: $8,962
- Date on market: 2/20/2026
- Listing terms: Cash,Conventional
- Exclusions: Seller's personal property and staging materials.
- Electric utility on property: Yes
- Road surface type: Gravel
Estimated market value
Not available
Estimated sales range
Not available
Not available
Price history
Price history
| Date | Event | Price |
|---|---|---|
| 2/25/2026 | Listed for sale | $2,995,000+0.2%$727/sqft |
Source: | ||
| 10/17/2025 | Listing removed | $2,990,000$725/sqft |
Source: | ||
| 8/30/2025 | Listed for sale | $2,990,000$725/sqft |
Source: | ||
| 8/28/2025 | Listing removed | $2,990,000$725/sqft |
Source: | ||
| 6/4/2025 | Price change | $2,990,000-7.3%$725/sqft |
Source: | ||
| 4/18/2025 | Listed for sale | $3,225,000+89.7%$782/sqft |
Source: | ||
| 6/1/2023 | Listing removed | -- |
Source: Zillow Rentals Report a problem | ||
| 5/31/2023 | Listed for rent | $1,900 |
Source: Zillow Rentals Report a problem | ||
| 1/14/2003 | Sold | $1,700,000$412/sqft |
Source: Public Record Report a problem | ||
Public tax history
Public tax history
| Year | Property taxes | Tax assessment |
|---|---|---|
| 2025 | $8,598 -24.4% | $96,599 -13.1% |
| 2024 | $11,366 +16.3% | $111,173 -1% |
| 2023 | $9,770 +5.8% | $112,252 +32.3% |
| 2022 | $9,230 +0.3% | $84,829 -2.8% |
| 2021 | $9,207 | $87,270 +8% |
| 2020 | $9,207 +2.2% | $80,823 |
| 2019 | $9,011 | $80,823 +16.1% |
| 2018 | $9,011 | $69,589 -9.5% |
| 2017 | $9,011 +8.6% | $76,933 +118.5% |
| 2016 | $8,296 +41.4% | $35,209 +6.5% |
| 2015 | $5,865 +0.7% | $33,060 |
| 2014 | $5,823 +0.4% | $33,060 |
| 2013 | $5,798 +3.4% | $33,060 +0.2% |
| 2012 | $5,610 -20.2% | $33,008 |
| 2011 | $7,027 +67.8% | -- |
| 2003 | $4,187 +10.3% | $94,020 +46.7% |
| 2002 | $3,797 | $64,110 -89.5% |
| 2001 | -- | $610,200 |
Find assessor info on the county website
BuyAbility℠ payment
Est. payment
$15,926/mo
Principal & interest
$14603
Property taxes
$1323
Climate risks
Neighborhood: 80302
Getting around
0 / 100
No Nearby TransitNearby schools
GreatSchools rating
- 6/10Flatirons Elementary SchoolGrades: K-5Distance: 6.4 mi
- 5/10Casey Middle SchoolGrades: 6-8Distance: 6.5 mi
- 10/10Boulder High SchoolGrades: 9-12Distance: 6.9 mi
Schools provided by the listing agent
- Elementary: Flatirons
- Middle: Casey
- High: Boulder
Source: IRES. This data may not be complete. We recommend contacting the local school district to confirm school assignments for this home.
