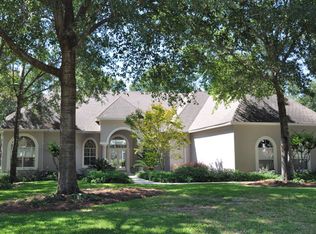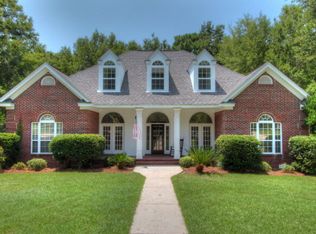This Is An Immaculate Residence Tastefully Updated With Quality Appointments / Kitchen Equipped With 5 Burner Gas GE Monogram Series, Bosch, Jenn Air, Wine Refrigeration, Cabinetry With Pull Out Shelving And Quartz Counters Imported From Israel / 3 Walk In Closets In Master Suite, 15 X 13 Bath With Travertine Vanities And Limestone Floors, Custom Built Shower With Multiple Heads And Garden Tub / 10' Ceilings On 1st Level And Plantation Shutters Throughout / Hardwood Floors In All Bedrooms And Great Room With Fireplace / Recreation Room On 2nd Level Possible 5th Bedroom / 21 X 11 Sunroom Overlooks Gated Courtyard With Fountain And Outdoor Cooking Area Equipped With LUXOR Gas Grill + Separate Burner For Boiling Set On Stacked Stone And Granite Counter / Courtyard Exits To Fenced Rear Yard With Flagstone Walks Leading To Spacious Stone Patios Shaded By Oaks Overlooking # 6 Fairway / 3 Car Garage With Epoxy Coated Flooring And Fixed Stairwell Leading To Expansive Floored Storage With Potential For Conversion To Additional Living Area / RING Doorbell Technology With Auxiliary Camera / 16 KW Generator System / GAF Timberline Series Roof Hand Nailed Installation 2008 / 2 CARRIER HVAC Systems With Electrostatic Filters And 2 Water Heaters Installed 2012 / Plumbed And Pre-Wired For Central Vacuum System / Security System / Yard Irrigation System On Individual Meter.
This property is off market, which means it's not currently listed for sale or rent on Zillow. This may be different from what's available on other websites or public sources.


