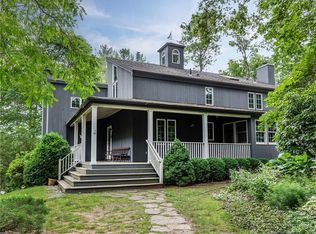HOUSE READY TO BE SHOWN AND SOLD~ DON'T MISS THIS OPPORTUNITY~ High Ground. Up the meandering driveway past the pond and gently wooded area you catch of a glimpse of this classic sprawling 4,100sf ranch house set on 22 estate-like acres. Once the home of Avery Fisher and family the current owners have transformed it with love and attention to detail. All the rooms are generous in size and well proportioned. The spacious front hall welcomes you in and the formal dining room, library/den and living room radiate off of it. The four bedrooms with baths ensuite are in their own wing. The master bath has been updated but the others are waiting for the new owner's touch. The eat in chef's kitchen with family room is adjacent to the stunning large mahogany screened porch which overlooks the pool and gardens created by the current owner. A separate pantry room, three-car garage, central air and a generator complete the picture.All of this is within minutes of Washington and New Preston with total privacy and serenity this can be your Shangri-La.
This property is off market, which means it's not currently listed for sale or rent on Zillow. This may be different from what's available on other websites or public sources.
