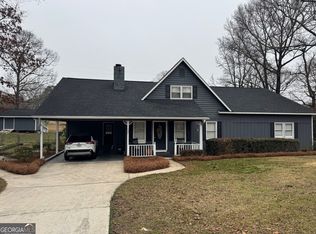Closed
$260,000
136 Old Hickory Rd, Byron, GA 31008
3beds
1,856sqft
Single Family Residence
Built in 1979
1.73 Acres Lot
$257,600 Zestimate®
$140/sqft
$1,683 Estimated rent
Home value
$257,600
Estimated sales range
Not available
$1,683/mo
Zestimate® history
Loading...
Owner options
Explore your selling options
What's special
Welcome to 136 Old Hickory Rd, Byron, GA 31008! This beautifully renovated 3-bedroom, 2-bathroomhome sits on 1.73 acres and offers1,856 total square feet of modern living space with high-end upgrades throughout. Step into the brand-new kitchen, featuring gorgeous granite countertops, all-new cabinets, a stylish new backsplash, and brand-new stainless steel appliances-perfect for cooking and entertaining. The entire home has been freshly painted, creating a bright and inviting atmosphere. Enjoy brand-new luxury vinyl plank (LVP)flooring throughout the main areas for durability and elegance, while the bedrooms feature plush new carpet for maximum comfort. A recent 180-square-foot addition offers extra versatility, ideal for a home office, sunroom, or bonus space. Stay cool year-round with a brand-new air conditioning system and all-new ductwork. Outside, you'll find a huge backyard, perfect for outdoor activities, entertaining, or creating your own private oasis. Located in a quiet yet convenient area, this home provides easy access to local amenities, schools, and major highways. With all these updates and move-in-ready features, this home won't last long! Schedule your private showing today!
Zillow last checked: 8 hours ago
Listing updated: June 24, 2025 at 10:35am
Listed by:
Elissa Lamendola 478-258-1785,
Southern Classic Realtors,
Brandy Garnto 478-447-6718,
Southern Classic Realtors
Bought with:
Corey Lockhart, 423343
Keller Williams Middle Georgia
Source: GAMLS,MLS#: 10456942
Facts & features
Interior
Bedrooms & bathrooms
- Bedrooms: 3
- Bathrooms: 2
- Full bathrooms: 2
- Main level bathrooms: 2
- Main level bedrooms: 3
Heating
- Electric, Heat Pump
Cooling
- Electric, Heat Pump
Appliances
- Included: Cooktop, Dishwasher, Microwave
- Laundry: Other
Features
- Other
- Flooring: Carpet, Other
- Basement: None
- Number of fireplaces: 1
Interior area
- Total structure area: 1,856
- Total interior livable area: 1,856 sqft
- Finished area above ground: 1,856
- Finished area below ground: 0
Property
Parking
- Parking features: Carport
- Has carport: Yes
Features
- Levels: One
- Stories: 1
Lot
- Size: 1.73 Acres
- Features: Other
Details
- Parcel number: 053B 001
Construction
Type & style
- Home type: SingleFamily
- Architectural style: Brick 4 Side
- Property subtype: Single Family Residence
Materials
- Brick
- Roof: Composition
Condition
- Resale
- New construction: No
- Year built: 1979
Utilities & green energy
- Sewer: Public Sewer
- Water: Public
- Utilities for property: Cable Available, Electricity Available, Sewer Available, Sewer Connected, Underground Utilities, Water Available
Community & neighborhood
Community
- Community features: None
Location
- Region: Byron
- Subdivision: Old Oak
Other
Other facts
- Listing agreement: Exclusive Right To Sell
Price history
| Date | Event | Price |
|---|---|---|
| 6/23/2025 | Sold | $260,000$140/sqft |
Source: | ||
| 5/9/2025 | Pending sale | $260,000$140/sqft |
Source: CGMLS #252284 Report a problem | ||
| 4/28/2025 | Price change | $260,000-1.9%$140/sqft |
Source: CGMLS #252284 Report a problem | ||
| 4/14/2025 | Price change | $265,000-0.4%$143/sqft |
Source: CGMLS #252284 Report a problem | ||
| 4/10/2025 | Price change | $265,999-1.5%$143/sqft |
Source: CGMLS #252284 Report a problem | ||
Public tax history
| Year | Property taxes | Tax assessment |
|---|---|---|
| 2024 | $2,215 +5.3% | $77,680 +9.2% |
| 2023 | $2,103 +10.3% | $71,160 +12.5% |
| 2022 | $1,906 -0.1% | $63,240 +15.8% |
Find assessor info on the county website
Neighborhood: 31008
Nearby schools
GreatSchools rating
- 5/10Byron Elementary SchoolGrades: PK-5Distance: 1.2 mi
- 5/10Byron Middle SchoolGrades: 6-8Distance: 1.1 mi
- 4/10Peach County High SchoolGrades: 9-12Distance: 5.8 mi
Schools provided by the listing agent
- Elementary: Byron
- Middle: Byron
- High: Peach County
Source: GAMLS. This data may not be complete. We recommend contacting the local school district to confirm school assignments for this home.

Get pre-qualified for a loan
At Zillow Home Loans, we can pre-qualify you in as little as 5 minutes with no impact to your credit score.An equal housing lender. NMLS #10287.
