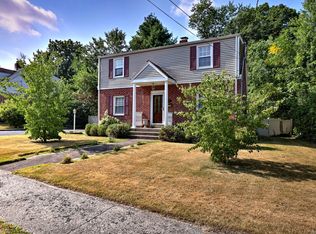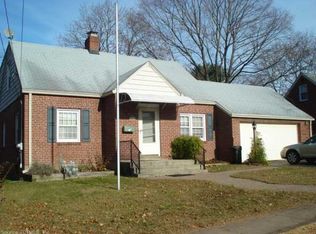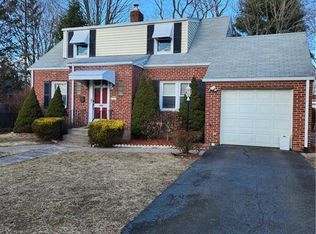Sold for $340,000
$340,000
136 Oberlin Road, Hamden, CT 06514
3beds
1,360sqft
Single Family Residence
Built in 1947
9,147.6 Square Feet Lot
$350,400 Zestimate®
$250/sqft
$3,186 Estimated rent
Home value
$350,400
$312,000 - $396,000
$3,186/mo
Zestimate® history
Loading...
Owner options
Explore your selling options
What's special
Welcome home to 136 Oberlin Rd.! This well maintained cape features 3 bedrooms,1.5 bathrooms ,central a/c, natural gas heat,1 car attached garage, nice sized deck and a partially finished basement with a bar. The large living room has a fireplace, built in bookshelves and hardwood floors. Located in a neighborhood setting yet close to area shopping and highways. Don't miss your chance to own this one!
Zillow last checked: 8 hours ago
Listing updated: June 09, 2025 at 06:25am
Listed by:
Daniel K. Bielert 860-302-3227,
Coldwell Banker Realty 860-628-2212
Bought with:
Marcial Cuevas, RES.0766828
Coldwell Banker Realty
Source: Smart MLS,MLS#: 24090043
Facts & features
Interior
Bedrooms & bathrooms
- Bedrooms: 3
- Bathrooms: 2
- Full bathrooms: 1
- 1/2 bathrooms: 1
Primary bedroom
- Features: Hardwood Floor
- Level: Upper
- Area: 232 Square Feet
- Dimensions: 11.6 x 20
Bedroom
- Features: Wall/Wall Carpet
- Level: Upper
- Area: 126 Square Feet
- Dimensions: 10 x 12.6
Bedroom
- Features: Hardwood Floor
- Level: Upper
- Area: 96 Square Feet
- Dimensions: 10 x 9.6
Dining room
- Features: Hardwood Floor
- Level: Main
- Area: 132 Square Feet
- Dimensions: 11 x 12
Kitchen
- Features: Laminate Floor
- Level: Main
- Area: 154 Square Feet
- Dimensions: 11 x 14
Living room
- Features: Bookcases, Fireplace, Hardwood Floor
- Level: Main
- Area: 264.5 Square Feet
- Dimensions: 11.5 x 23
Heating
- Forced Air, Natural Gas
Cooling
- Ceiling Fan(s), Central Air
Appliances
- Included: Oven/Range, Range Hood, Refrigerator, Dishwasher, Water Heater
- Laundry: Lower Level
Features
- Basement: Full,Partially Finished
- Attic: None
- Number of fireplaces: 1
Interior area
- Total structure area: 1,360
- Total interior livable area: 1,360 sqft
- Finished area above ground: 1,360
Property
Parking
- Total spaces: 1
- Parking features: Attached
- Attached garage spaces: 1
Features
- Patio & porch: Deck
Lot
- Size: 9,147 sqft
- Features: Level
Details
- Additional structures: Shed(s)
- Parcel number: 1130758
- Zoning: R4
Construction
Type & style
- Home type: SingleFamily
- Architectural style: Cape Cod
- Property subtype: Single Family Residence
Materials
- Brick
- Foundation: Concrete Perimeter
- Roof: Asphalt
Condition
- New construction: No
- Year built: 1947
Utilities & green energy
- Sewer: Public Sewer
- Water: Public
Green energy
- Energy generation: Solar
Community & neighborhood
Location
- Region: Hamden
Price history
| Date | Event | Price |
|---|---|---|
| 6/6/2025 | Sold | $340,000+3.1%$250/sqft |
Source: | ||
| 6/5/2025 | Pending sale | $329,900$243/sqft |
Source: | ||
| 4/28/2025 | Listed for sale | $329,900+3.1%$243/sqft |
Source: | ||
| 2/11/2025 | Listing removed | $319,900$235/sqft |
Source: | ||
| 2/9/2025 | Listed for sale | $319,900+88.2%$235/sqft |
Source: | ||
Public tax history
| Year | Property taxes | Tax assessment |
|---|---|---|
| 2025 | $11,102 +51% | $213,990 +61.8% |
| 2024 | $7,353 -1.4% | $132,230 |
| 2023 | $7,455 +1.6% | $132,230 |
Find assessor info on the county website
Neighborhood: 06514
Nearby schools
GreatSchools rating
- 4/10Helen Street SchoolGrades: PK-6Distance: 0.3 mi
- 4/10Hamden Middle SchoolGrades: 7-8Distance: 2.9 mi
- 4/10Hamden High SchoolGrades: 9-12Distance: 1.9 mi
Schools provided by the listing agent
- High: Hamden
Source: Smart MLS. This data may not be complete. We recommend contacting the local school district to confirm school assignments for this home.
Get pre-qualified for a loan
At Zillow Home Loans, we can pre-qualify you in as little as 5 minutes with no impact to your credit score.An equal housing lender. NMLS #10287.
Sell with ease on Zillow
Get a Zillow Showcase℠ listing at no additional cost and you could sell for —faster.
$350,400
2% more+$7,008
With Zillow Showcase(estimated)$357,408


