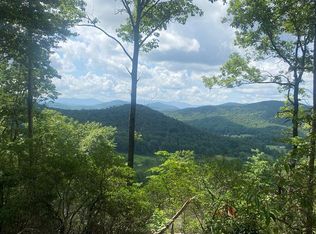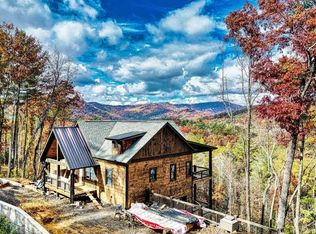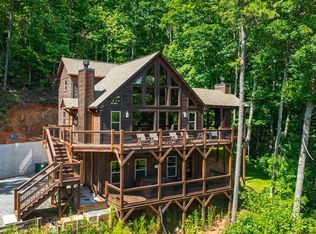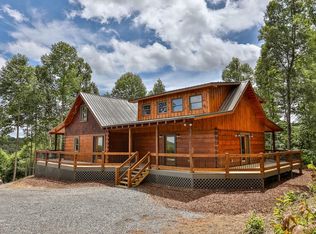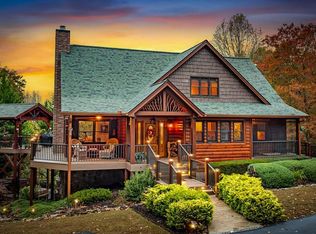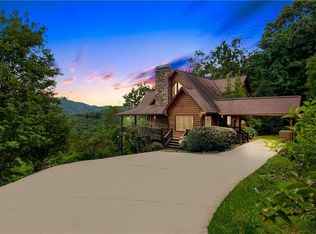Elevated Mountain Luxury with Unrivaled Cohutta Wilderness Views Perched at the pinnacle of The Oasis at Ritchie Creek, this exceptional mountain residence offers panoramic, long-range views of the Cohutta Wilderness and an elevated sense of privacy and tranquility. Designed with impeccable craftsmanship and thoughtful detail, the home blends refined rustic elegance with modern comforts—ideal as a full-time residence, private retreat, or turn-key luxury investment property with established rental history. The main level showcases an open, light-filled layout highlighted by cathedral ceilings, a striking wall of windows, and rich hardwood floors. A stacked-stone fireplace, granite countertops, and stainless steel appliances complement the gourmet-inspired kitchen and living spaces. The upper-level primary suite provides a serene escape, complete with double vanities, jetted soaking tub, separate shower, and a private balcony overlooking the sweeping mountain landscape. The terrace level is designed for relaxation and entertainment, featuring a guest bedroom and bath, a den with a wet bar, and access to the spa-level hot tub framed by unobstructed views. A screened-in outdoor living porch serves as an extension of the home, complete with a fireplace and generous space for dining, lounging, and year-round enjoyment. Located within minutes of premier hiking, trout waters, scenic train excursions, and the upscale dining and boutique shopping of Downtown Blue Ridge, this residence captures the best of refined mountain living.
Active
$990,000
136 Oasis Dr, Blue Ridge, GA 30513
3beds
2,535sqft
Est.:
Residential
Built in 2017
1.57 Acres Lot
$-- Zestimate®
$391/sqft
$29/mo HOA
What's special
Stacked-stone fireplaceUpper-level primary suiteRich hardwood floorsOpen light-filled layoutStriking wall of windowsStainless steel appliancesGourmet-inspired kitchen
- 52 days |
- 720 |
- 39 |
Zillow last checked: 8 hours ago
Listing updated: November 22, 2025 at 12:55pm
Listed by:
Josh Brown 828-421-0858,
REMAX Town & Country - BR Downtown
Source: NGBOR,MLS#: 420460
Tour with a local agent
Facts & features
Interior
Bedrooms & bathrooms
- Bedrooms: 3
- Bathrooms: 4
- Full bathrooms: 3
- Partial bathrooms: 1
- Main level bedrooms: 1
Rooms
- Room types: Living Room, Dining Room, Kitchen, Laundry, Great Room, Loft
Primary bedroom
- Level: Main,Upper
Heating
- Central, Heat Pump, Electric, Wood
Cooling
- Central Air, Electric
Appliances
- Included: Refrigerator, Range, Microwave, Dishwasher, Washer, Dryer
- Laundry: Main Level, In Basement, Laundry Room
Features
- Ceiling Fan(s), Wet Bar, Cathedral Ceiling(s), Wood, Eat-in Kitchen, High Speed Internet
- Flooring: Wood, Carpet, Tile
- Windows: Insulated Windows, Wood Frames, Screens
- Basement: Finished,Full
- Has fireplace: Yes
- Fireplace features: Vented, Ventless, Gas Log, Outside
- Furnished: Yes
Interior area
- Total structure area: 2,535
- Total interior livable area: 2,535 sqft
Video & virtual tour
Property
Parking
- Parking features: Driveway, Gravel
- Has uncovered spaces: Yes
Features
- Levels: Three Or More
- Stories: 3
- Patio & porch: Screened, Front Porch, Deck, Covered, Open, Wrap Around
- Exterior features: Private Yard, Fire Pit
- Has spa: Yes
- Spa features: Heated, Bath
- Has view: Yes
- View description: Mountain(s), Year Round, Long Range, Trees/Woods
- Frontage type: Road
Lot
- Size: 1.57 Acres
- Topography: Rolling,Wooded
Details
- Parcel number: 0020 C 0062B
- Special conditions: Existing Rental History
Construction
Type & style
- Home type: SingleFamily
- Architectural style: Cabin,Country,Craftsman
- Property subtype: Residential
Materials
- Frame, Concrete, Wood Siding
- Foundation: Permanent
- Roof: Shingle
Condition
- Resale
- New construction: No
- Year built: 2017
Utilities & green energy
- Sewer: Septic Tank
- Water: Community
Community & HOA
HOA
- Has HOA: Yes
- HOA fee: $350 annually
Location
- Region: Blue Ridge
Financial & listing details
- Price per square foot: $391/sqft
- Tax assessed value: $831,693
- Annual tax amount: $3,049
- Date on market: 11/22/2025
- Road surface type: Paved
Estimated market value
Not available
Estimated sales range
Not available
Not available
Price history
Price history
| Date | Event | Price |
|---|---|---|
| 11/22/2025 | Listed for sale | $990,000-1%$391/sqft |
Source: NGBOR #420460 Report a problem | ||
| 11/1/2025 | Listing removed | $999,900$394/sqft |
Source: NGBOR #322874 Report a problem | ||
| 3/9/2025 | Price change | $999,900-4.7%$394/sqft |
Source: NGBOR #322874 Report a problem | ||
| 10/16/2024 | Price change | $1,049,000-4.5%$414/sqft |
Source: NGBOR #401863 Report a problem | ||
| 3/1/2024 | Price change | $1,099,000+4.7%$434/sqft |
Source: NGBOR #401863 Report a problem | ||
Public tax history
Public tax history
| Year | Property taxes | Tax assessment |
|---|---|---|
| 2024 | $3,049 -13.7% | $332,677 -4% |
| 2023 | $3,533 -0.9% | $346,531 -0.9% |
| 2022 | $3,565 +40.9% | $349,704 +93.8% |
Find assessor info on the county website
BuyAbility℠ payment
Est. payment
$5,325/mo
Principal & interest
$4660
Home insurance
$347
Other costs
$318
Climate risks
Neighborhood: 30513
Nearby schools
GreatSchools rating
- 7/10West Fannin Elementary SchoolGrades: PK-5Distance: 4.1 mi
- 7/10Fannin County Middle SchoolGrades: 6-8Distance: 9 mi
- 4/10Fannin County High SchoolGrades: 9-12Distance: 8.2 mi
- Loading
- Loading
