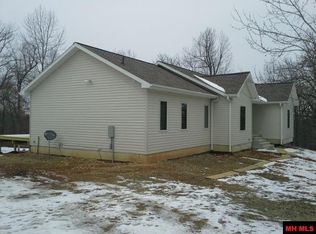Sold for $349,900
$349,900
136 Oakley Rd, Mountain Home, AR 72653
3beds
2,305sqft
Single Family Residence
Built in ----
5 Acres Lot
$384,700 Zestimate®
$152/sqft
$1,970 Estimated rent
Home value
$384,700
$365,000 - $404,000
$1,970/mo
Zestimate® history
Loading...
Owner options
Explore your selling options
What's special
Beautiful mostly brick 3 bedroom, 2½ bath home. Features; 12'x16' outbuilding, deck off master bedroom, NEXT high speed internet, 10'x13' master bath and more. Located a few miles outside the city limits with wooded views and lake access nearby.
Zillow last checked: 8 hours ago
Listing updated: January 02, 2024 at 12:35pm
Listed by:
Mary Ann Caster 870-404-4758,
ERA DOTY REAL ESTATE MOUNTAIN HOME
Bought with:
Cameron Davis
BAXTER REAL ESTATE COMPANY
Source: Mountain Home MLS,MLS#: 127551
Facts & features
Interior
Bedrooms & bathrooms
- Bedrooms: 3
- Bathrooms: 3
- Full bathrooms: 2
- 1/2 bathrooms: 1
- Main level bedrooms: 3
Primary bedroom
- Level: Main
- Area: 1838.96
- Dimensions: 15.17 x 121.25
Bedroom 2
- Level: Main
- Area: 152.93
- Dimensions: 12.83 x 11.92
Bedroom 3
- Level: Main
- Area: 132.08
- Dimensions: 11.92 x 11.08
Dining room
- Level: Main
- Area: 142.08
- Dimensions: 11 x 12.92
Family room
- Level: Lower
- Area: 280.13
- Dimensions: 20.75 x 13.5
Kitchen
- Level: Main
- Area: 203.78
- Dimensions: 18.67 x 10.92
Living room
- Level: Main
- Area: 261.33
- Dimensions: 14 x 18.67
Heating
- Central, Propane
Cooling
- Electric, Central Air
Appliances
- Included: Dishwasher, Disposal, Electric Range, Microwave, Water Softener Owned
- Laundry: Washer/Dryer Hookups
Features
- Basement: 1/4
- Number of fireplaces: 1
- Fireplace features: One, Gas Log, Living Room, Heatilator
Interior area
- Total structure area: 2,305
- Total interior livable area: 2,305 sqft
Property
Parking
- Total spaces: 2
- Parking features: Garage
- Has garage: Yes
Lot
- Size: 5 Acres
Details
- Parcel number: 00103309005
Construction
Type & style
- Home type: SingleFamily
- Property subtype: Single Family Residence
Materials
- Brick, Vinyl Siding
Community & neighborhood
Location
- Region: Mountain Home
- Subdivision: None
Price history
| Date | Event | Price |
|---|---|---|
| 12/29/2023 | Sold | $349,900$152/sqft |
Source: Mountain Home MLS #127551 Report a problem | ||
| 11/1/2023 | Listed for sale | $349,900+105.8%$152/sqft |
Source: Mountain Home MLS #127551 Report a problem | ||
| 11/4/1999 | Sold | $170,000$74/sqft |
Source: Public Record Report a problem | ||
Public tax history
| Year | Property taxes | Tax assessment |
|---|---|---|
| 2024 | $1,425 +11.2% | $43,600 +18.2% |
| 2023 | $1,282 +2.2% | $36,890 |
| 2022 | $1,255 +6.5% | $36,890 +5% |
Find assessor info on the county website
Neighborhood: 72653
Nearby schools
GreatSchools rating
- NANelson Wilks Herron Elementary SchoolGrades: 1-2Distance: 4.9 mi
- 7/10Pinkston Middle SchoolGrades: 6-7Distance: 5.4 mi
- 6/10Mtn Home High Career AcademicsGrades: 8-12Distance: 6.1 mi
Get pre-qualified for a loan
At Zillow Home Loans, we can pre-qualify you in as little as 5 minutes with no impact to your credit score.An equal housing lender. NMLS #10287.
