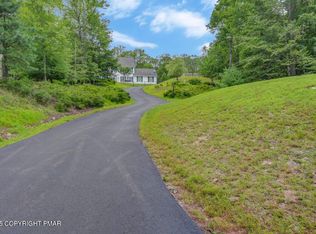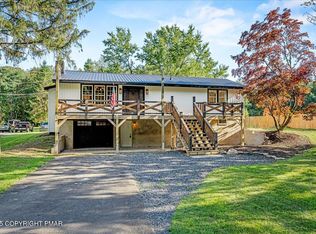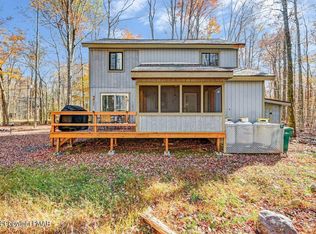NO HOA PROPERTY!!! DISCOVER YOUR OWN PRIVATE RETREAT NESTLED IN THE WOODS, yet only MINUTES FROM SHOPS, DINING, and DAILY CONVENIENCES. Whether you're searching for a FULL-TIME RESIDENCE, a VACATION ESCAPE, or an INCOME-PRODUCING INVESTMENT, this versatile home is ready to meet your needs. The MAIN LEVEL features THREE SPACIOUS BEDROOMS along with a SUNLIT OPEN LAYOUT that combines living, dining, and kitchen spaces for effortless entertaining. SLIDERS LEAD TO A FRESHLY PAINTED DECK overlooking a LARGE YARD complete with a PARTIALLY ENCLOSED HOT TUB for year-round relaxation. The LOWER LEVEL expands your options with TWO ADDITIONAL FLEX ROOMS that can serve as EXTRA BEDROOMS, a HOME OFFICE, or CREATIVE SPACE, plus a COMFORTABLE SECOND LIVING AREA, a LARGE UTILITY ROOM, and a TWO-CAR GARAGE currently set up as a GAME ROOM. This home ONCE INCLUDED AN IN-LAW SUITE prior to renovation—ASK FOR DETAILS if multi-generational living is on your wish list! The SETTING IS PRIME, with favorites like CALLIE'S CANDY KITCHEN, THE POUR HOUSE, and the VILLAGE OF MOUNTAINHOME just minutes away. You're also only TEN MINUTES to the PRESTIGIOUS SKYTOP LODGE and about TWENTY MINUTES to popular destinations including CAMELBACK, MT. AIRY LODGE, GREAT WOLF LODGE, and KALAHARI WATERPARK. BEST OF ALL, this home is being offered FULLY FURNISHED so you can MOVE RIGHT IN and begin enjoying it immediately. With AMPLE SPACE, MODERN FLEXIBILITY, PRIVACY, and a FANTASTIC LOCATION, this property is a MUST SEE. SCHEDULE YOUR PRIVATE TOUR TODAY and make this UNIQUE HOME yours before it's gone!
Pending
$410,000
136 Oak Ln, Cresco, PA 18326
3beds
2,003sqft
Est.:
Single Family Residence
Built in 1976
0.8 Acres Lot
$-- Zestimate®
$205/sqft
$-- HOA
What's special
Two-car garageIn-law suiteThree spacious bedroomsPartially enclosed hot tubLarge yardTwo additional flex roomsGame room
- 79 days |
- 27 |
- 1 |
Zillow last checked: 8 hours ago
Listing updated: November 02, 2025 at 12:22pm
Listed by:
Andrew Brensinger 570-234-5119,
Keller Williams Real Estate - Stroudsburg 570-421-2890
Source: PMAR,MLS#: PM-136167
Facts & features
Interior
Bedrooms & bathrooms
- Bedrooms: 3
- Bathrooms: 2
- Full bathrooms: 2
Primary bedroom
- Description: En Suite Bedroom
- Level: Main
- Area: 217
- Dimensions: 15.5 x 14
Bedroom 2
- Description: Sink w/ Vanity & Four Closets
- Level: Main
- Area: 213
- Dimensions: 17.75 x 12
Bedroom 3
- Description: Windows w/ Drapes & Two Closets
- Level: Main
- Area: 160.79
- Dimensions: 11.42 x 14.08
Primary bathroom
- Description: Vinyl Flooring w/ Granite Counters
- Level: Main
- Area: 44.08
- Dimensions: 7.9 x 5.58
Bathroom 2
- Description: Vinyl Flooring w/ Granite Counters
- Level: Main
- Area: 37.73
- Dimensions: 4.67 x 8.08
Bonus room
- Description: Bonus Room 1
- Level: Lower
- Area: 91.88
- Dimensions: 12.25 x 7.5
Bonus room
- Description: Bonus Room 2
- Level: Lower
- Area: 92.86
- Dimensions: 12.25 x 7.58
Den
- Description: Vinyl Flooring, Recessed Lighting
- Level: Lower
- Area: 178.56
- Dimensions: 11.58 x 15.42
Dining room
- Description: Open Concept w/ Chandelier
- Level: Main
- Area: 99.55
- Dimensions: 10.67 x 9.33
Other
- Description: Vinyl Flooring
- Level: Main
- Area: 100.31
- Dimensions: 7 x 14.33
Kitchen
- Description: Tile Flooring, Granite Counters, Recessed Lighting
- Level: Main
- Area: 143.31
- Dimensions: 12.83 x 11.17
Living room
- Description: Gas Fireplace, Sliders to Rear Deck
- Level: Main
- Area: 326.64
- Dimensions: 17.58 x 18.58
Other
- Description: Bedroom Sitting Room
- Level: Main
- Area: 173.61
- Dimensions: 12.33 x 14.08
Utility room
- Description: Washer/Dryer, Sink, Work Bench, Storage Racks, Water Heater
- Level: Lower
- Area: 248.06
- Dimensions: 15.83 x 15.67
Heating
- Baseboard, Propane
Cooling
- Ceiling Fan(s), Central Air, Zoned
Appliances
- Included: Electric Cooktop, Refrigerator, Water Heater, Dishwasher, Microwave, Stainless Steel Appliance(s), Washer, Dryer
- Laundry: Lower Level, Electric Dryer Hookup, Washer Hookup, Sink
Features
- Breakfast Bar, Granite Counters, His and Hers Closets, Walk-In Closet(s), Open Floorplan, Chandelier, Recessed Lighting, Track Lighting, High Speed Internet, Ceiling Fan(s)
- Flooring: Concrete, Luxury Vinyl, Tile
- Doors: Sliding Doors
- Windows: Bay Window(s), Blinds, Drapes, Screens
- Basement: Full,Daylight,Interior Entry,Finished,Heated,Concrete
- Number of fireplaces: 1
- Fireplace features: Living Room, Propane
- Furnished: Yes
- Common walls with other units/homes: No Common Walls
Interior area
- Total structure area: 2,003
- Total interior livable area: 2,003 sqft
- Finished area above ground: 1,629
- Finished area below ground: 374
Video & virtual tour
Property
Parking
- Total spaces: 10
- Parking features: Garage - Attached, Open
- Attached garage spaces: 2
- Uncovered spaces: 8
Features
- Stories: 2
- Patio & porch: Deck
- Exterior features: Gas Grill, Rain Gutters, Fire Pit, Lighting, Private Yard
- Has spa: Yes
- Spa features: Outdoor, Above Ground, Heated
Lot
- Size: 0.8 Acres
Details
- Parcel number: 01.13.1.352
- Zoning: R
- Zoning description: Residential
- Special conditions: Standard
Construction
Type & style
- Home type: SingleFamily
- Architectural style: Raised Ranch
- Property subtype: Single Family Residence
Materials
- Roof: Asphalt,Shingle
Condition
- Year built: 1976
Utilities & green energy
- Electric: 200+ Amp Service
- Sewer: On Site Septic
- Water: Public
- Utilities for property: Propane Tank Leased
Community & HOA
Community
- Security: Smoke Detector(s)
- Subdivision: None
HOA
- Has HOA: No
Location
- Region: Cresco
Financial & listing details
- Price per square foot: $205/sqft
- Tax assessed value: $13,900
- Annual tax amount: $5,980
- Date on market: 10/2/2025
- Listing terms: Cash,Conventional,FHA,VA Loan
- Road surface type: Paved, Asphalt
Estimated market value
Not available
Estimated sales range
Not available
$2,701/mo
Price history
Price history
| Date | Event | Price |
|---|---|---|
| 11/2/2025 | Pending sale | $410,000$205/sqft |
Source: PMAR #PM-136167 Report a problem | ||
| 10/2/2025 | Listed for sale | $410,000+1.2%$205/sqft |
Source: PMAR #PM-136167 Report a problem | ||
| 9/15/2025 | Listing removed | $405,000$202/sqft |
Source: PMAR #PM-130539 Report a problem | ||
| 5/28/2025 | Price change | $405,000-2.4%$202/sqft |
Source: PMAR #PM-130539 Report a problem | ||
| 4/4/2025 | Price change | $415,000-2.4%$207/sqft |
Source: PMAR #PM-130539 Report a problem | ||
Public tax history
Public tax history
| Year | Property taxes | Tax assessment |
|---|---|---|
| 2019 | -- | $13,900 |
| 2018 | $2,457 | $13,900 |
| 2017 | $2,457 +576.7% | $13,900 +58.9% |
Find assessor info on the county website
BuyAbility℠ payment
Est. payment
$2,587/mo
Principal & interest
$1951
Property taxes
$492
Home insurance
$144
Climate risks
Neighborhood: Mountainhome
Nearby schools
GreatSchools rating
- 5/10Swiftwater El CenterGrades: K-3Distance: 5.2 mi
- 7/10Pocono Mountain East Junior High SchoolGrades: 7-8Distance: 5.6 mi
- 9/10Pocono Mountain East High SchoolGrades: 9-12Distance: 5.5 mi
- Loading




