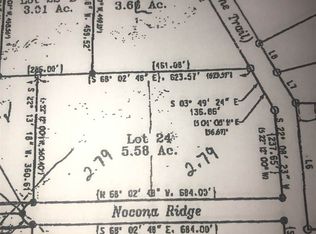This property is off market, which means it's not currently listed for sale or rent on Zillow. This may be different from what's available on other websites or public sources.
Off market
Street View
Zestimate®
$602,000
136 Nocona Rdg, Del Rio, TX 78840
5beds
3,632sqft
SingleFamily
Built in 2011
6.24 Acres Lot
$602,000 Zestimate®
$166/sqft
$3,285 Estimated rent
Home value
$602,000
$572,000 - $632,000
$3,285/mo
Zestimate® history
Loading...
Owner options
Explore your selling options
What's special
Facts & features
Interior
Bedrooms & bathrooms
- Bedrooms: 5
- Bathrooms: 5
- Full bathrooms: 5
Heating
- Other, Electric
Cooling
- Central
Appliances
- Included: Dishwasher, Garbage disposal, Microwave, Range / Oven
Features
- Flooring: Tile
- Has fireplace: Yes
Interior area
- Total interior livable area: 3,632 sqft
Property
Parking
- Total spaces: 3
- Parking features: Garage - Attached
Features
- Exterior features: Stucco
Lot
- Size: 6.24 Acres
Details
- Parcel number: 56098
- Zoning: Residential Single Family
Construction
Type & style
- Home type: SingleFamily
Condition
- Year built: 2011
Utilities & green energy
- Sewer: Septic Sewer
Community & neighborhood
Location
- Region: Del Rio
Other
Other facts
- Class: RESIDENTIAL
- APPLIANCES: Range-Electric, Dishwasher, Disposal, Microwave
- Garage Type: Attached Garage
- MISC. EXTERIOR: Deck, Patio, Covered Patio, Sprinkler System Partial
- MISC. INTERIOR: Ceiling Fans, Raised Ceiling, Smoke Alarm, W/D Electric
- AIR CONDITIONING: Electric
- POSSESSION: Funding, Closing
- ROOMS: Utility Room, Family Room/Den, Formal Living Room, Breakfast Room, Formal Dining Room, Split Bedroom Plan, Study/Office, Game Room, Bonus Room, Storage in Garage
- SEWER: Septic Sewer
- STREETS: Paved
- WATER HEATER: Electric
- ZONING: Residential Single Family
- FOUNDATION: Slab
- GARAGE: Door Opener
- Approximate SqFt Source: COUNTY TAX APP
- HEATING: Electric
- FLOORS: Tile
- FIREPLACES: Family Room/Den
- Bedrooms: 5+
- WATER: Well Water
- EXTERIOR: Stucco
- Garage Capacity: 3+
- ROOF: Wood Shingle
- Sale/Rent: For Sale
- Baths: 5
- Legal Description: Lot 25, Shaman Estates
Price history
| Date | Event | Price |
|---|---|---|
| 11/27/2025 | Listing removed | $599,000$165/sqft |
Source: Del Rio BOR #207356 Report a problem | ||
| 8/4/2025 | Listed for sale | $599,000-2.6%$165/sqft |
Source: Del Rio BOR #207356 Report a problem | ||
| 8/1/2025 | Listing removed | $615,000$169/sqft |
Source: Del Rio BOR #206555 Report a problem | ||
| 6/24/2025 | Price change | $615,000-2.2%$169/sqft |
Source: Del Rio BOR #206555 Report a problem | ||
| 3/7/2025 | Price change | $629,000-3.2%$173/sqft |
Source: Del Rio BOR #206555 Report a problem | ||
Public tax history
Tax history is unavailable.
Find assessor info on the county website
Neighborhood: 78840
Nearby schools
GreatSchools rating
- 6/10Dr Lonnie Green Jr Elementary SchoolGrades: PK-5Distance: 6.3 mi
- 4/10Del Rio Middle SchoolGrades: 7-8Distance: 8.7 mi
- 6/10Del Rio High SchoolGrades: 9-12Distance: 6.7 mi
Schools provided by the listing agent
- Elementary: Lonnie Green
Source: The MLS. This data may not be complete. We recommend contacting the local school district to confirm school assignments for this home.

Get pre-qualified for a loan
At Zillow Home Loans, we can pre-qualify you in as little as 5 minutes with no impact to your credit score.An equal housing lender. NMLS #10287.
