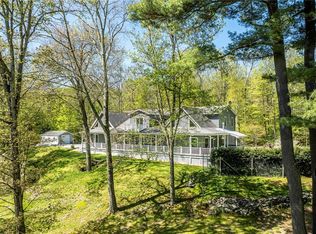HUDSON VALLEY GEM! PRIVACY GALORE! A long drive & farther set back from the road, this beautiful Custom Built one-level living Contemporary on almost 8 acres of land, drenched in sun in all seasons include twin pond & Inground Pool w/ cement bottom & siding, surrounded by trees, impeccable stone walls, walkways, and expansive blue stone patios that makes this property completely irresistible! Say Hello to an inviting front porch gazing at the beauty of the country & welcomes you to a grand captivating entry hallway! The sleek & stylish Chef's Kitchen w/granite countertops and sink, & loads of custom Pecan kitchen cabinetry that leads you to a large dining room for family holidays or making memories! The dramatic focal point of the main level is the light filled living room w/ gas fireplace with oak mantle and high ceilings for entertaining or family downtime! There is also a large office with French doors that opens up to the divine master suite w/ large & deep walk-in closet, an opulent ensuite bath w/ whirlpool and tiled shower. Two additional large bedrooms & a shared full bath, a den/family room with sliders that lead you to a stunning blue stone patio! The Lower level is finished with full bath for additional space, guest, rec room or gym. There is also a large workshop room. Upper level has a bonus room for additional space or kids mancave. Love to entertain guest? The privacy of the backyard w/ pool and an expansive blue stone patio complete with built-in stone barbecue grill for outdoor fun or simply relaxation! How about some extra income? A perfect place for STR or AirBnB w/ town permits. Other highlights include hardwood floors, Central and Ductless AC, two-275 heating oil tank, 2-car Garage, Rhinebeck school district. Close to Omega Institute, to the village of Rhinebeck and train station, 90 mins to NYC. Enjoy the vineyard, restaurants, Walkway over the Hudson, and other places that the Hudson Valley has to offer!
This property is off market, which means it's not currently listed for sale or rent on Zillow. This may be different from what's available on other websites or public sources.
