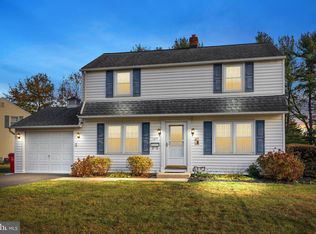This stunning colonial home boasts an open floor plan with 3 bedrooms, 1.5 bath, and finished basement. Impress from the curb with recently installed windows, siding, roof, custom reclaimed wood shutters, floors, landscaping and freshly paved driveway with parking area. The living room features a custom box trimmed accent wall, new hardwoods, and recessed lighting. The beautiful contemporary/farm style kitchen features subway tile backsplash, Carrera marble, oversized farmhouse sink, stainless steel Samsung energy efficient appliances, industrial oil rubbed pendulum light, a wall of cabinets and oil rubbed bronze knobs. The Full bath with all new fixtures and vanity, wood grain tile floors and subway wall tiles finish off the second level. Finished basement will not disappoint; featuring recessed lighting, LTV wood grain floors, and a well apportioned half bath. New Navien tankless gas hot water heater and Rudd high-efficiency heating system. Last but not least, the private backyard boasts a large newly refinished deck with recessed lighting, fan, skylights, and hot tub. Simply perfect for entertaining or a solitary retreat. Not to be missed!
This property is off market, which means it's not currently listed for sale or rent on Zillow. This may be different from what's available on other websites or public sources.
