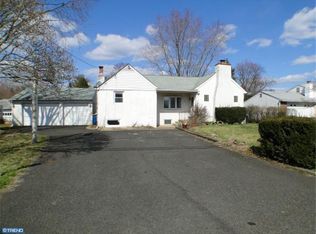Welcome to 136 New Road~A great place to start out or end up. This well maintained home is just waiting for your personal touches. This home~s unique 7~ x 20~ curbed entrance is a cement walkway leading up to a covered front porch with steps on both sides and walkway continued the length of the house. As you enter the home you are greeted by a lovely ceramic tile Foyer open to an over-sized fully carpeted Living Room with plenty of natural light pouring through the large front picture window and joining a Formal Dining Room that will easily fit a nice size dining room set The 15 x 13~ Eat-in style kitchen needs some updating but has great bones that will transform into a dream kitchen but for now is fully functional with Whirlpool Electric Cook top stove, double stainless steel sink and plenty of cabinets and neutral 12 x 12 ceramic tiled floors and circles back to the Foyer. . All the room sizes appear above average for a home of this age and the exposed hardwood floors in bedrooms are the original face nail planks in very good condition. The hallway boasts newer blond 3~ planks. I noticed signs of good cross ventilation in all the bedrooms. The hall bath door was modified wider and a walk-in shower installed for the elderly owner. A big surprise awaits as you head for the basement to find a massive finished Great Room with stone Fireplace. The Brick and stone work on this property was a master craft in it~s day and when you buy a home such as this, you are buying a lost art with tremendous durability. Many family gatherings took place over the years within these walls and specifically the basement. Vincenza, was known for her delicious meals and baking. She hosted annual holiday multi-course Italian meals for over 40 years, tirelessly preparing and cooking all the food herself, to feed her large and extended family. Beyond the family room is a second kitchen with white wood cabinets a vinyl floor and Gas stove. The propane tank outside is owned. There is a handy full bathroom with stall shower adjacent the kitchen and a Laundry room with double washtub and some extra cabinets. There is also a Utility room which houses the Oil Tank, Burnham Oil Boiler, Bradford White Electric Hot Water Heater and 200 Amp Electric Service panel upgraded in 2005. The Old Canning Room is a great storage area. The Sump pump is found in the corner of this room. I was told that there is a killer drainage pipe system under the entire slab that empties into this unit to keep the basement dry. There is a sturdy well- built shed to the rear of the property for lawn equipment and a fenced in area that was used to store odds and ends; however, this could become a gated courtyard or turned into a terrific fire pit area. The 25~ x 15~ back covered porch is a great place to relax or entertain. The home is protected by Brinks Security System and the driveway was recently repaved and extends along the left side of the property. So many options await you at 136 New Road. We look forward to your visit.
This property is off market, which means it's not currently listed for sale or rent on Zillow. This may be different from what's available on other websites or public sources.
