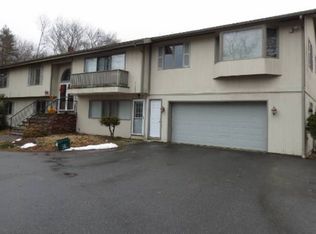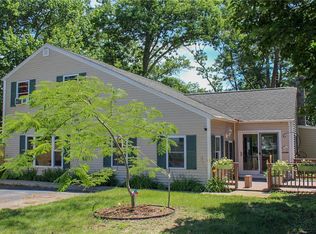Looking for a fixer-upper with tons of potential and lots of living space? This Raised Ranch could be the perfect fit for your family. It's situated on 1.12 acres of land. The lower level would make a great family room or "man cave" complete with kitchen, full bathroom, storage & garage access. This home has amazing potential. Property is being sold "AS IS WHERE IS". No repairs or improvements will be done. Home will not pass FHA and may not qualify for some types of financing. Flood Insurance required. HOME TO BE CONVEYED IN "AS IS" CONDITION HOME TO BE SOLD IN "AS IS " CONDITION. BUYERS RESPONSIBILITY TO REPLACE SEPTIC.
This property is off market, which means it's not currently listed for sale or rent on Zillow. This may be different from what's available on other websites or public sources.


