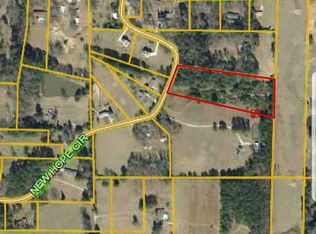FIXER UPPER WITH TONS OF POTENTIAL LOCATED ON 2.95 ACRES. THIS HOME WILL NEED CONSIDERABLE REHAB BUT OFFERS A TREMENDOUS AMOUNT OF LIVABLE SQUARE FOOTAGE INCLUDING A HUGE SUNROOM/FAMILY ROOM ON THE REAR. MOST OF THE BASEMENT IS FINISHED AS WELL.
This property is off market, which means it's not currently listed for sale or rent on Zillow. This may be different from what's available on other websites or public sources.
