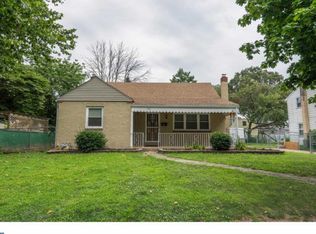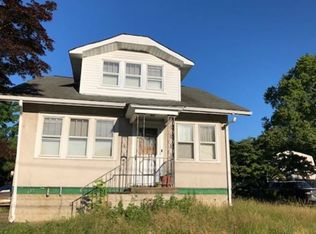Look no further!! This home has it all and is being offered to market at a very fair price of $279,000. Complete with 5 BEDROOMS, 2-CAR DETACHED GARAGE, OVER 2,100 SQFT, CENTRAL A/C , and an absolutely beautiful exterior lot and landscaping, I can promise this home will not last long! You will notice as you tour the home that we pulled up some corners of the carpet to show off these gorgeous original hardwood floors. With a little effort the lucky new owner of this home will be able to show off these glowing floors throughout the home. The first floor provides a large living room with a propane red-brick fireplace, a private dining room with access to the back deck, a generous sized kitchen, and a powder room. Upstairs you will find 5 bedrooms with plenty of closet space and a full bathroom. The attic is fully floored and it provides tons of convenient storage space. The laundry room can be found in the super-dry and partially finished basement. Easily add flooring to finish off this added bonus space. The exterior of the home has been well-cared for and the backyard provides a great deal of peace and privacy. The back deck has been expanded and it offers the perfect setting for your morning coffee or hosting guests. This home leaves little to be desired and it will provide the new owner with plenty of room to add value. This will surely attract the savvy buyer who sees the unique opportunity this home presents. Schedule a tour of this property before it is too late.
This property is off market, which means it's not currently listed for sale or rent on Zillow. This may be different from what's available on other websites or public sources.

