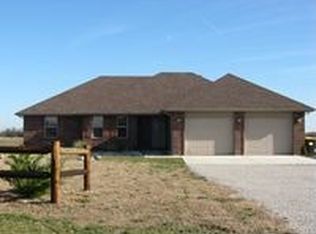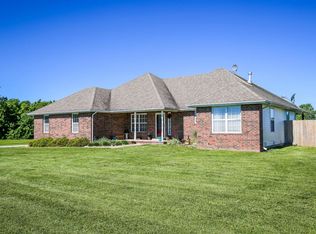5.09 acres!! 3 bedroom, 2 bath home with 3 car attached garage & blacktop driveway. 40x40 detached shop has electricity including 220v, concrete floors & 14x8 overhead door. Tiled entry way leads to bamboo flooring in the heart of the house w/a mix of carpet & tile throughout. Living room w/pellet stove. Large master bedroom, includes a door to back covered patio, master bath with walk-in shower, jetted tub, dual vanities & large walk-in closet. Kitchen offers an eat-in area, Knotty Alder cabinets & nice views of the back of the property. Formal dining room, large laundry room. Sitting on 5 acres with a 1 acre wet-weather pond, roughly 1 acre of trees w/several winding trails. 12x8 portable bld. This home includes lifetime warranty windows that are very energy efficient. Come see today!
This property is off market, which means it's not currently listed for sale or rent on Zillow. This may be different from what's available on other websites or public sources.


