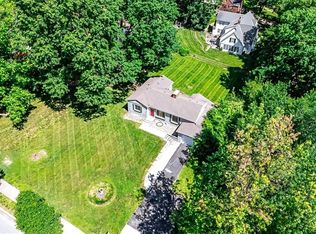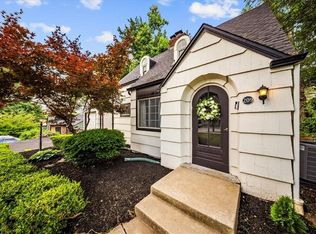Sold
Price Unknown
136 NE Briarcliff Rd, Kansas City, MO 64116
3beds
2,926sqft
Single Family Residence
Built in 1940
0.55 Acres Lot
$375,800 Zestimate®
$--/sqft
$2,475 Estimated rent
Home value
$375,800
$357,000 - $398,000
$2,475/mo
Zestimate® history
Loading...
Owner options
Explore your selling options
What's special
Very attractive and spacious ranch-Immaculate-Move IN Ready!-Hardwood floors, stainless steel equipped kitchen-2 fireplaces-main floor family room + basement rec rm-NEW furnace/New AC-large corner fenced lot in highly desirable Briarcliff area-updated electrical box with GFCI breaker protectors-new gutters with leaf gutter guards-Radon Mitigation- vinyl thermal pane replacement windows-vinyl siding- big spacious rooms and more! More sq footage than other sold comps in the area at higher price!! (chk supplements in listing for comps!!)
Zillow last checked: 8 hours ago
Listing updated: July 18, 2023 at 06:51am
Listing Provided by:
Terry Flood 816-665-2699,
Terry W Flood Real Estate Co
Bought with:
Scott Eckhoff, 2021043055
Rival Real Estate
Source: Heartland MLS as distributed by MLS GRID,MLS#: 2432574
Facts & features
Interior
Bedrooms & bathrooms
- Bedrooms: 3
- Bathrooms: 3
- Full bathrooms: 2
- 1/2 bathrooms: 1
Primary bedroom
- Level: Main
Bedroom 2
- Level: Main
Bedroom 3
- Level: Main
Bathroom 1
- Features: Linoleum
- Level: Main
Bathroom 2
- Level: Lower
Dining room
- Level: Main
Family room
- Features: All Carpet, Brick Floor
- Level: Main
Half bath
- Features: Linoleum
- Level: Main
Kitchen
- Features: Ceramic Tiles
- Level: Main
Laundry
- Features: Other
- Level: Lower
Living room
- Level: Main
Recreation room
- Features: All Carpet
- Level: Lower
Workshop
- Features: Other
- Level: Lower
Heating
- Forced Air
Cooling
- Electric
Appliances
- Included: Dishwasher, Disposal, Humidifier, Microwave, Refrigerator, Built-In Electric Oven, Free-Standing Electric Oven, Stainless Steel Appliance(s), Trash Compactor
- Laundry: In Basement, Laundry Room
Features
- Ceiling Fan(s), Painted Cabinets
- Flooring: Carpet, Wood
- Doors: Storm Door(s)
- Windows: Window Coverings, Thermal Windows
- Basement: Finished,Radon Mitigation System,Sump Pump,Walk-Out Access
- Number of fireplaces: 2
- Fireplace features: Family Room, Living Room, Masonry, Wood Burning, Fireplace Screen
Interior area
- Total structure area: 2,926
- Total interior livable area: 2,926 sqft
- Finished area above ground: 1,926
- Finished area below ground: 1,000
Property
Parking
- Total spaces: 2
- Parking features: Basement, Built-In, Garage Door Opener
- Attached garage spaces: 2
Features
- Patio & porch: Patio
- Fencing: Wood
Lot
- Size: 0.55 Acres
- Dimensions: 181 x 175
- Features: Corner Lot, Level
Details
- Additional structures: Shed(s)
- Parcel number: 173090016012.00
- Special conditions: Owner Agent
Construction
Type & style
- Home type: SingleFamily
- Architectural style: Traditional
- Property subtype: Single Family Residence
Materials
- Frame, Vinyl Siding
- Roof: Composition
Condition
- Year built: 1940
Utilities & green energy
- Sewer: Public Sewer
- Water: Public
Community & neighborhood
Location
- Region: Kansas City
- Subdivision: Dundee Hills
HOA & financial
HOA
- Has HOA: No
Other
Other facts
- Listing terms: Cash,Conventional,FHA,VA Loan
- Ownership: Investor
- Road surface type: Paved
Price history
| Date | Event | Price |
|---|---|---|
| 7/18/2023 | Sold | -- |
Source: | ||
| 6/22/2023 | Pending sale | $319,950$109/sqft |
Source: | ||
| 6/19/2023 | Price change | $319,950-4.5%$109/sqft |
Source: | ||
| 5/12/2023 | Listed for sale | $335,000$114/sqft |
Source: | ||
| 5/4/2023 | Pending sale | $335,000$114/sqft |
Source: | ||
Public tax history
| Year | Property taxes | Tax assessment |
|---|---|---|
| 2025 | -- | $47,690 +27.5% |
| 2024 | $3,014 +0.9% | $37,410 |
| 2023 | $2,987 +3.9% | $37,410 +8.7% |
Find assessor info on the county website
Neighborhood: Briarcliff
Nearby schools
GreatSchools rating
- 8/10Briarcliff Elementary SchoolGrades: K-5Distance: 0.4 mi
- 3/10Northgate Middle SchoolGrades: 7-8Distance: 1.5 mi
- 5/10North Kansas City High SchoolGrades: 9-12Distance: 1.8 mi
Schools provided by the listing agent
- Elementary: Briarcliff
- Middle: Northgate
- High: North Kansas City
Source: Heartland MLS as distributed by MLS GRID. This data may not be complete. We recommend contacting the local school district to confirm school assignments for this home.
Get a cash offer in 3 minutes
Find out how much your home could sell for in as little as 3 minutes with a no-obligation cash offer.
Estimated market value
$375,800
Get a cash offer in 3 minutes
Find out how much your home could sell for in as little as 3 minutes with a no-obligation cash offer.
Estimated market value
$375,800

